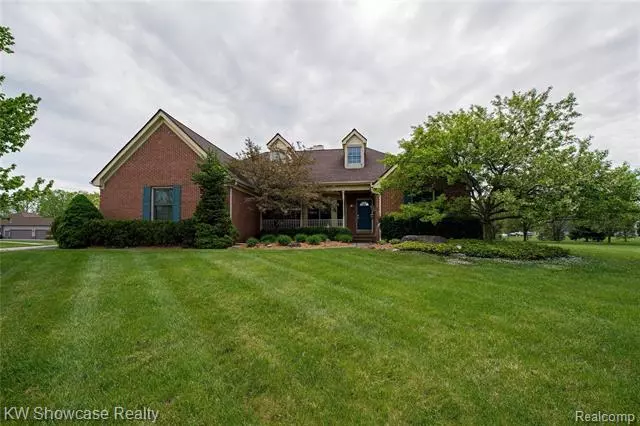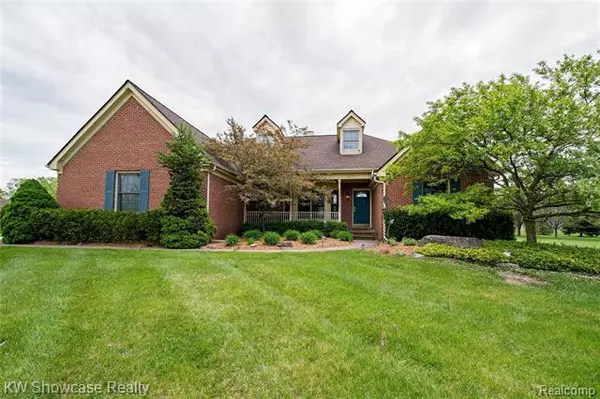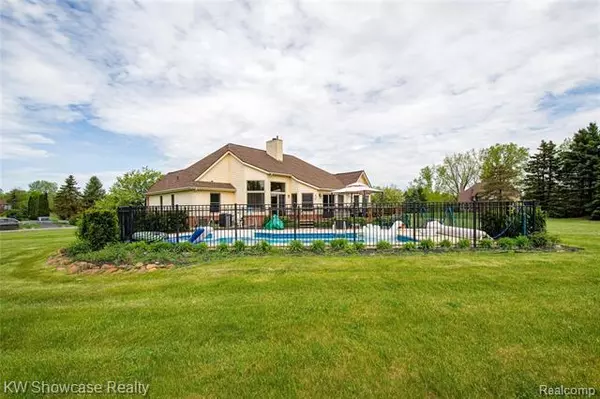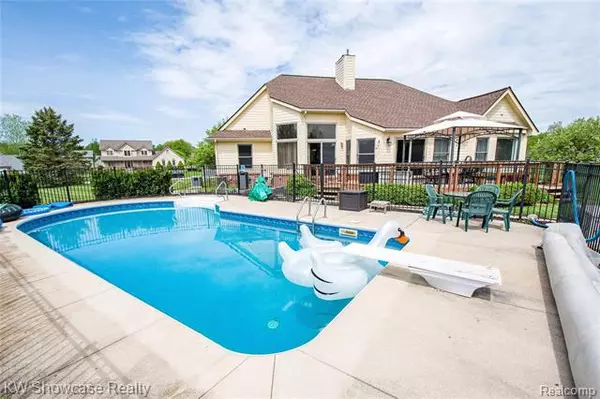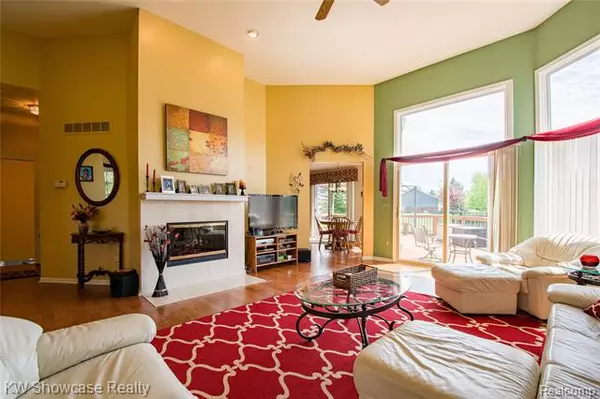$339,000
$334,900
1.2%For more information regarding the value of a property, please contact us for a free consultation.
1000 WEBER CRT White Lake, MI 48383
3 Beds
2 Baths
1,856 SqFt
Key Details
Sold Price $339,000
Property Type Single Family Home
Sub Type Ranch
Listing Status Sold
Purchase Type For Sale
Square Footage 1,856 sqft
Price per Sqft $182
Subdivision Whispering Meadows Condo Occpn 790
MLS Listing ID 2200029580
Sold Date 07/15/20
Style Ranch
Bedrooms 3
Full Baths 2
HOA Fees $37/ann
HOA Y/N yes
Originating Board Realcomp II Ltd
Year Built 1994
Annual Tax Amount $3,743
Lot Size 0.870 Acres
Acres 0.87
Lot Dimensions 244x82x212x141
Property Description
Spacious ranch home situated on large corner lot in desirable Whispering Meadows. A charming covered porch welcomes you into the foyer overlooking the Great Room. The large Great Room features high ceiling with fan, beautiful fireplace, perfect view into backyard. Kitchen w/granite and all appliances, breakfast nook with door-wall leading to spacious deck and amazing in-ground pool. This home offers plenty of natural light. Master suite features high ceiling, walk in closet plus additional closet. Spacious master bath with soaking tub, dual sink vanity. Large laundry/mud room off of 3 car garage. Massive basement with high ceiling provides a lot of possibilities for additional living space. Hardwood floors throughout. Dont wait, call today and be in your new home to enjoy summer! Updates include: 2013 furnace, 2014 roof, HW floors, granite and whole home generator, 2015 water softener, 2016 backsplash, 2018 garage door opener, 2019 water heater, pool heater
Location
State MI
County Oakland
Area White Lake Twp
Direction M-59 to south on Bogie Lake, west on Whispering Meadows to Weber
Rooms
Other Rooms Dining Room
Basement Unfinished
Kitchen Dishwasher, Disposal, Dryer, Microwave, Free-Standing Gas Range, Free-Standing Refrigerator, Washer
Interior
Heating Forced Air
Cooling Ceiling Fan(s), Central Air
Fireplaces Type Gas
Fireplace yes
Appliance Dishwasher, Disposal, Dryer, Microwave, Free-Standing Gas Range, Free-Standing Refrigerator, Washer
Heat Source Natural Gas
Exterior
Exterior Feature Pool - Inground
Parking Features Attached, Side Entrance
Garage Description 3 Car
Roof Type Asphalt
Porch Deck, Porch
Road Frontage Paved
Garage yes
Private Pool 1
Building
Lot Description Corner Lot
Foundation Basement
Sewer Septic-Existing
Water Well-Existing
Architectural Style Ranch
Warranty No
Level or Stories 1 Story
Structure Type Brick,Wood
Schools
School District Huron Valley
Others
Pets Allowed Yes
Tax ID 1229251016
Ownership Private Owned,Short Sale - No
Assessment Amount $180
Acceptable Financing Cash, Conventional
Listing Terms Cash, Conventional
Financing Cash,Conventional
Read Less
Want to know what your home might be worth? Contact us for a FREE valuation!

Our team is ready to help you sell your home for the highest possible price ASAP

©2024 Realcomp II Ltd. Shareholders
Bought with Stewart Team R E Partners Inc

