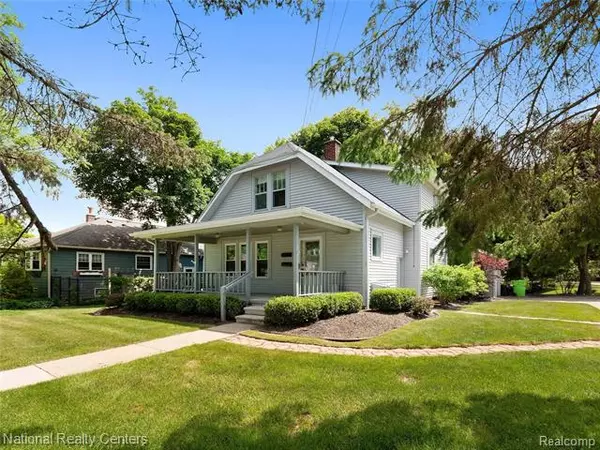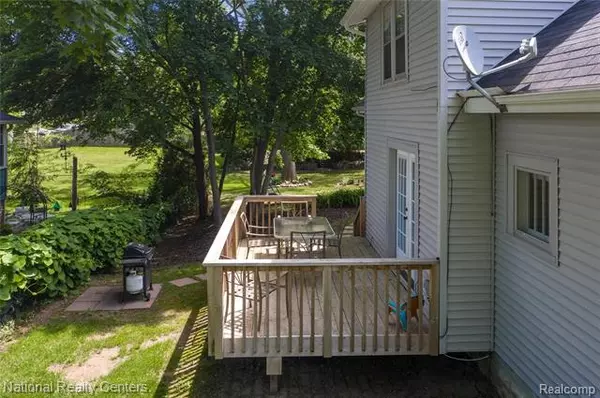$285,000
$285,000
For more information regarding the value of a property, please contact us for a free consultation.
125 Franklin ST Milford, MI 48381
4 Beds
2 Baths
1,510 SqFt
Key Details
Sold Price $285,000
Property Type Single Family Home
Sub Type Farmhouse
Listing Status Sold
Purchase Type For Sale
Square Footage 1,510 sqft
Price per Sqft $188
Subdivision Ruggles Add
MLS Listing ID 2200043374
Sold Date 08/27/20
Style Farmhouse
Bedrooms 4
Full Baths 2
HOA Y/N no
Originating Board Realcomp II Ltd
Year Built 1932
Annual Tax Amount $4,627
Lot Size 8,712 Sqft
Acres 0.2
Lot Dimensions 66 x 132
Property Description
This lovely remodeled home has a ton of character and is located just five blocks from Downtown Milford. Currently set up as a duplex, but can easily be converted back to a single-family home. Or it'd be perfect for an in-law suite. First floor updated kitchen has granite countertops and backsplash with stainless steel appliances. Both bathrooms are updated. Beautiful crown molding and trim. Large corner lot. There is plumbing in place to add bathroom in basement. Roof (2015), A/C (2015), furnace (2015), hot water tank (2020), several new windows (2015), deck (2015), update electrical panel upstairs (2015). Second floor is occupied by tenant with a month-to-month lease. Check out the video!
Location
State MI
County Oakland
Area Milford Vlg
Direction From 96 Milford exit, head N on Milford Rd, right on GM Rd, right on Franklin Street
Rooms
Other Rooms Family Room
Basement Finished, Partially Finished
Kitchen Dishwasher, Dryer, Microwave, Free-Standing Electric Range, Free-Standing Gas Range, Free-Standing Refrigerator, Washer
Interior
Hot Water Natural Gas
Heating Forced Air
Cooling Ceiling Fan(s), Central Air
Fireplace no
Appliance Dishwasher, Dryer, Microwave, Free-Standing Electric Range, Free-Standing Gas Range, Free-Standing Refrigerator, Washer
Heat Source Natural Gas
Exterior
Parking Features Detached
Garage Description 2 Car
Roof Type Asphalt
Road Frontage Paved
Garage yes
Building
Lot Description Corner Lot
Foundation Basement
Sewer Sewer-Sanitary
Water Municipal Water
Architectural Style Farmhouse
Warranty No
Level or Stories 2 Story
Structure Type Vinyl
Schools
School District Huron Valley
Others
Pets Allowed Yes
Tax ID 1611328006
Ownership Private Owned,Short Sale - No
Acceptable Financing Cash, Conventional, FHA
Rebuilt Year 2015
Listing Terms Cash, Conventional, FHA
Financing Cash,Conventional,FHA
Read Less
Want to know what your home might be worth? Contact us for a FREE valuation!

Our team is ready to help you sell your home for the highest possible price ASAP

©2024 Realcomp II Ltd. Shareholders
Bought with Coldwell Banker Weir Manuel-Northville





