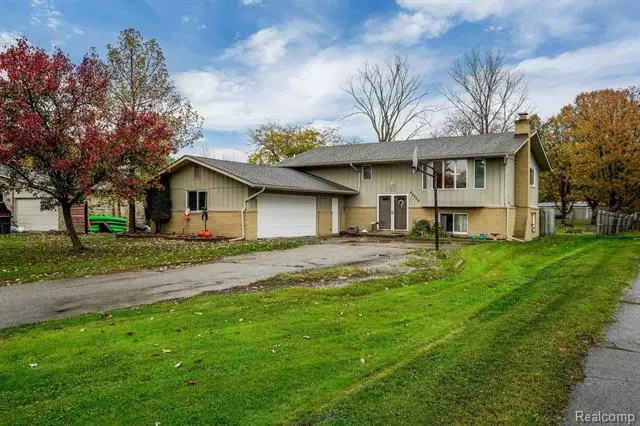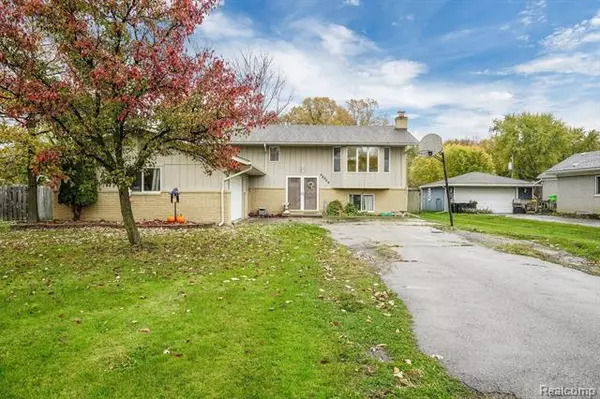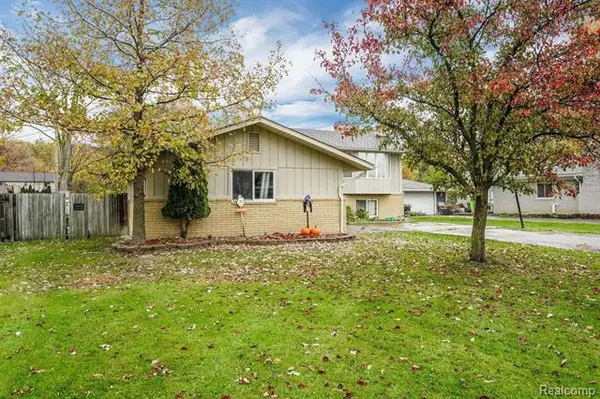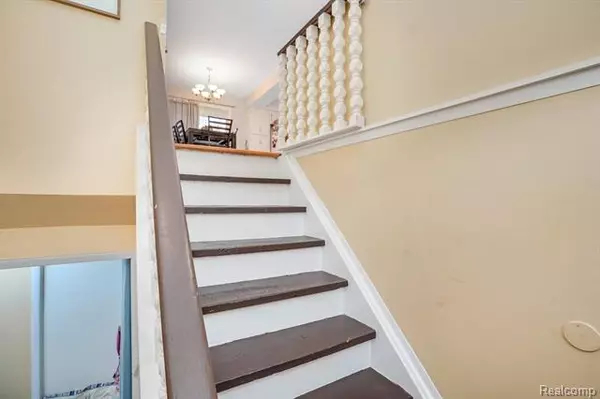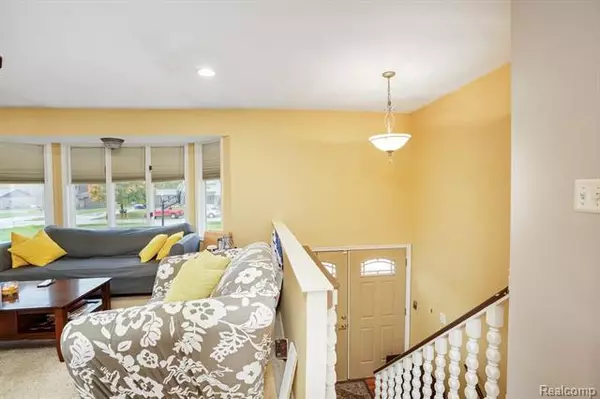$223,900
$209,900
6.7%For more information regarding the value of a property, please contact us for a free consultation.
48229 MALLARD DR Chesterfield, MI 48047
4 Beds
2.5 Baths
2,300 SqFt
Key Details
Sold Price $223,900
Property Type Single Family Home
Sub Type Split Level
Listing Status Sold
Purchase Type For Sale
Square Footage 2,300 sqft
Price per Sqft $97
Subdivision Anchor Bay Harbor # 01
MLS Listing ID 2200089393
Sold Date 12/17/20
Style Split Level
Bedrooms 4
Full Baths 2
Half Baths 1
HOA Y/N no
Originating Board Realcomp II Ltd
Year Built 1979
Annual Tax Amount $2,679
Lot Size 0.400 Acres
Acres 0.4
Lot Dimensions 72.00X240.00
Property Description
OPEN HOUSE CANCELLED 11/1/20.Talk about value!!!!Priced under value for quick sale!!!Big bright and airy 4BR 2.5BA home now available! Enter the gorgeous open floor plan home to find a beautiful bright living room with updated paint and canned lighting. Large closets provide ample storage. Neutral kitchen with double oven opens up to the living room and has a lovely view of the huge backyard and pool. Master bedroom is nice-sized and has 1/2 bath and walk in closet. Two other large bedrooms on main floor and large updated full bath. Lower level is quite spacious with huge bedroom and full bath (jacuzzi and stall shower). Two homes could easily be made out of this home for rental purposes. Large 20'x12' deck overlooks nearly 1/2 acre fenced yard with above ground pool. Updates include: Exterior and interior paint 2020, Roof 2017, Furnace 2014. All appliances stay! Excludes kitchen/master BR curtains, bsmt fridge/freezer. SALE CONTINGENT ON SELLER FINDING SUITABLE HOME.
Location
State MI
County Macomb
Area Chesterfield Twp
Direction Take Jefferson Road north, Mallard is on your left, house is on the right.
Rooms
Other Rooms Bedroom - Mstr
Basement Finished
Kitchen Dishwasher, Disposal, Dryer, Free-Standing Electric Oven, Free-Standing Refrigerator, Trash Compactor, Washer
Interior
Interior Features Security Alarm (owned)
Hot Water Natural Gas
Heating Forced Air
Cooling Ceiling Fan(s), Central Air
Fireplaces Type Natural
Fireplace yes
Appliance Dishwasher, Disposal, Dryer, Free-Standing Electric Oven, Free-Standing Refrigerator, Trash Compactor, Washer
Heat Source Natural Gas
Laundry 1
Exterior
Exterior Feature Fenced, Pool - Above Ground
Parking Features Attached
Garage Description 2 Car
Roof Type Asphalt
Road Frontage Paved
Garage yes
Private Pool 1
Building
Foundation Basement
Sewer Sewer-Sanitary
Water Municipal Water
Architectural Style Split Level
Warranty No
Level or Stories Bi-Level
Structure Type Brick,Wood
Schools
School District Anchor Bay
Others
Tax ID 0928226004
Ownership Private Owned,Short Sale - No
Acceptable Financing Cash, Conventional, FHA, VA
Listing Terms Cash, Conventional, FHA, VA
Financing Cash,Conventional,FHA,VA
Read Less
Want to know what your home might be worth? Contact us for a FREE valuation!

Our team is ready to help you sell your home for the highest possible price ASAP

©2024 Realcomp II Ltd. Shareholders
Bought with KW Platinum

