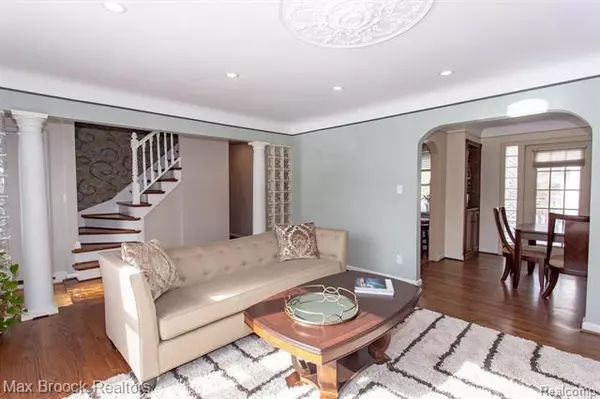$532,500
$535,500
0.6%For more information regarding the value of a property, please contact us for a free consultation.
13316 WINCHESTER AVE Huntington Woods, MI 48070
5 Beds
3 Baths
2,875 SqFt
Key Details
Sold Price $532,500
Property Type Single Family Home
Sub Type Raised Ranch
Listing Status Sold
Purchase Type For Sale
Square Footage 2,875 sqft
Price per Sqft $185
Subdivision Mc Giverin-Haldeman'S Huntington Woods Manor
MLS Listing ID 2200091223
Sold Date 11/10/20
Style Raised Ranch
Bedrooms 5
Full Baths 3
HOA Y/N no
Originating Board Realcomp II Ltd
Year Built 1951
Annual Tax Amount $5,615
Lot Size 0.260 Acres
Acres 0.26
Lot Dimensions 90x125
Property Description
Fabulous raised ranch with almost 2900 square feet, 5 bedrooms, 3 full baths, attached 2-car garage all on a 90x125 lot! Large spaces throughout this entire home with huge family room addition that has a soaring cathedral ceiling, fireplace and French doors that walk out to a great deck and huge yard. Large formal living room with sunny picture window and 2nd fireplace is open to the formal dining room that also walks out to the deck/yard. Kitchen has been updated with granite and stainless, and charming built-in banquet seating. There are 3 bedrooms and a full bath on the main floor, and 2 bedrooms upstairs, including a huge master suite with bath and walk-in closet. Second bedroom doubles as a nursery, office or workout room. Awesome finished basement has two rec room areas with egress window, a bedroom and brand new full bath. Enter the attached 2-car garage from the spacious mudroom. Great home with beautiful and spacious rooms, huge lot and attached garage!
Location
State MI
County Oakland
Area Huntington Woods
Direction Enter Winchester east off of Coolidge
Rooms
Other Rooms Bedroom - Mstr
Basement Finished
Kitchen Dishwasher, Disposal, Dryer, Exhaust Fan, Free-Standing Electric Range, Free-Standing Refrigerator, Washer
Interior
Interior Features Cable Available, High Spd Internet Avail, Humidifier, Jetted Tub
Hot Water Natural Gas
Heating Forced Air
Cooling Ceiling Fan(s), Central Air
Fireplaces Type Gas, Natural
Fireplace yes
Appliance Dishwasher, Disposal, Dryer, Exhaust Fan, Free-Standing Electric Range, Free-Standing Refrigerator, Washer
Heat Source Natural Gas
Exterior
Parking Features Attached, Direct Access, Door Opener, Electricity
Garage Description 2 Car
Roof Type Asphalt,Rubber
Porch Deck, Porch - Covered
Road Frontage Paved
Garage yes
Building
Foundation Basement
Sewer Sewer-Sanitary
Water Municipal Water
Architectural Style Raised Ranch
Warranty No
Level or Stories 2 Story
Structure Type Brick,Vinyl
Schools
School District Berkley
Others
Tax ID 2520351022
Ownership Private Owned,Short Sale - No
Acceptable Financing Cash, Conventional
Rebuilt Year 1998
Listing Terms Cash, Conventional
Financing Cash,Conventional
Read Less
Want to know what your home might be worth? Contact us for a FREE valuation!

Our team is ready to help you sell your home for the highest possible price ASAP

©2024 Realcomp II Ltd. Shareholders
Bought with Max Broock, REALTORS-Birmingham





