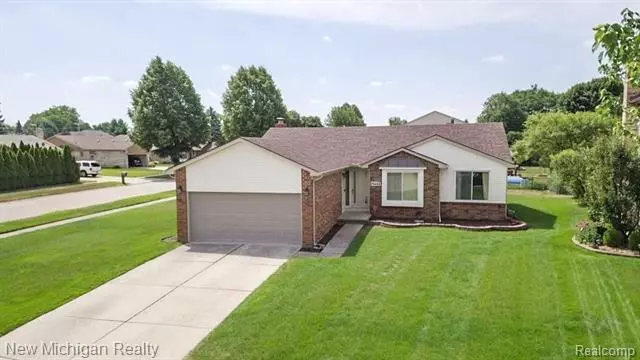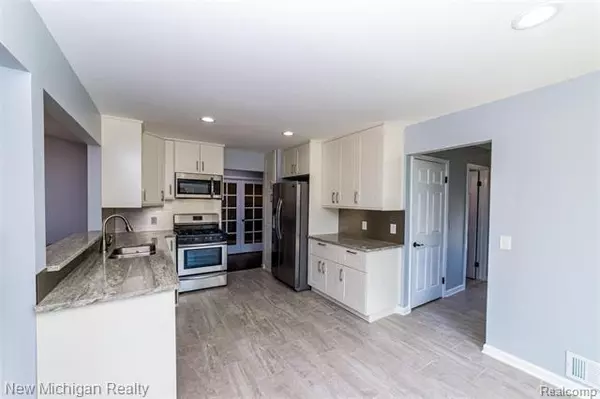$289,900
$289,900
For more information regarding the value of a property, please contact us for a free consultation.
13468 MAIR DR Sterling Heights, MI 48313
3 Beds
2 Baths
1,500 SqFt
Key Details
Sold Price $289,900
Property Type Single Family Home
Sub Type Ranch
Listing Status Sold
Purchase Type For Sale
Square Footage 1,500 sqft
Price per Sqft $193
Subdivision Fairview
MLS Listing ID 2200094851
Sold Date 01/04/21
Style Ranch
Bedrooms 3
Full Baths 2
HOA Y/N no
Originating Board Realcomp II Ltd
Year Built 1987
Annual Tax Amount $3,943
Lot Size 10,454 Sqft
Acres 0.24
Lot Dimensions 82.00X126.00
Property Description
MUST SEE, WON'T LAST!!! Move in ready with a ton of updates waiting for you in this brick ranch home! Walk into a house that has brand new bamboo flooring, a brand new kitchen with new cabinets, new backsplash, exotic granite countertops, and new appliances! Open layout with beautiful skylights and a natural fireplace. 3 Bedrooms with generous closets in each bedroom, both bathrooms were recently remodeled. Partially finished basement with carpeting throughout, great for entertainment/man cave/office/child play area and much more. Wood deck for family bbq's! Highly coveted Blue Ribbon Utica School District. Close to M-59 and Van Dyke Expressway. Lots of nearby shopping and restaurants to explore. BATVAIRoof is 4 years old. Windows, furnace/AC and hot water tank 12 months old. Must see to fully appreciate how much work was put into this immaculate home!
Location
State MI
County Macomb
Area Sterling Heights
Direction Turn in to Mair off Schoenherr
Rooms
Other Rooms Bath - Master
Basement Partially Finished
Kitchen ENERGY STAR qualified dishwasher, ENERGY STAR qualified dryer, Free-Standing Gas Range, ENERGY STAR qualified refrigerator, ENERGY STAR qualified washer
Interior
Interior Features Cable Available
Hot Water Natural Gas
Heating Forced Air
Fireplace no
Appliance ENERGY STAR qualified dishwasher, ENERGY STAR qualified dryer, Free-Standing Gas Range, ENERGY STAR qualified refrigerator, ENERGY STAR qualified washer
Heat Source Natural Gas
Exterior
Parking Features Attached
Garage Description 2 Car
Road Frontage Paved
Garage yes
Building
Lot Description Corner Lot
Foundation Basement
Sewer Sewer-Sanitary
Water Municipal Water
Architectural Style Ranch
Warranty No
Level or Stories 1 Story
Structure Type Brick
Schools
School District Utica
Others
Tax ID 1011278017
Ownership Private Owned,Short Sale - No
Acceptable Financing Cash, Conventional
Rebuilt Year 2020
Listing Terms Cash, Conventional
Financing Cash,Conventional
Read Less
Want to know what your home might be worth? Contact us for a FREE valuation!

Our team is ready to help you sell your home for the highest possible price ASAP

©2025 Realcomp II Ltd. Shareholders
Bought with Remirus





