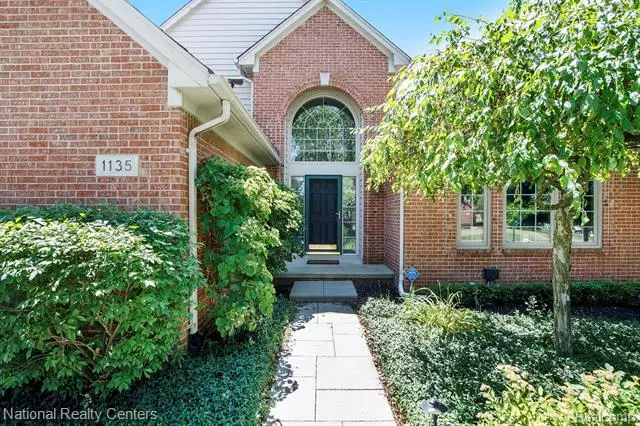$475,000
$475,000
For more information regarding the value of a property, please contact us for a free consultation.
1135 BRUNSWICK Rochester Hills, MI 48309
3 Beds
2.5 Baths
2,876 SqFt
Key Details
Sold Price $475,000
Property Type Single Family Home
Sub Type Split Level,Other
Listing Status Sold
Purchase Type For Sale
Square Footage 2,876 sqft
Price per Sqft $165
Subdivision Covington Place No 2
MLS Listing ID 2200051044
Sold Date 08/11/20
Style Split Level,Other
Bedrooms 3
Full Baths 2
Half Baths 1
Construction Status Platted Sub.
HOA Fees $27/ann
HOA Y/N yes
Originating Board Realcomp II Ltd
Year Built 1997
Annual Tax Amount $5,190
Lot Size 0.280 Acres
Acres 0.28
Lot Dimensions 81.00X152.00
Property Description
Multiple offers received - Highest and Best called - please submit all offers by 9pm Thursday July 9, 2020.- Beautifully re-designed kitchen (2020) and dining areas connecting to the great room. Stunning quartz countertops with glass tiled backsplash. Expanded island with new large beverage cooler and it seats 4 comfortably. New solid wood floors throughout the whole main floor. Added Canned lighting throughout kitchen and dining. Freshly painted including all woodwork inside and out. New lighting fixtures. The transformation is truly amazing - you don't want to miss it. Each upstairs bedroom has its own vanity and walk-in closet. Patio is covered by a remote controlled awning. Invisible fence installed for your 4-legged friends. Windows have hidden blinds. Remote controls for ceiling fans. Whole house vacuum system. BATVAI.
Location
State MI
County Oakland
Area Rochester Hills
Direction W off Livernois on Rochelle Park Dr to N on Dover to W on Brunswick
Rooms
Basement Partially Finished
Kitchen Bar Fridge, Dishwasher, Disposal, Dryer, Microwave, Free-Standing Gas Range, Free-Standing Refrigerator, Stainless Steel Appliance(s), Washer
Interior
Interior Features Cable Available, Central Vacuum, Egress Window(s), Humidifier, Jetted Tub, Programmable Thermostat, Security Alarm (owned)
Heating Forced Air
Cooling Ceiling Fan(s), Central Air
Fireplaces Type Gas
Fireplace yes
Appliance Bar Fridge, Dishwasher, Disposal, Dryer, Microwave, Free-Standing Gas Range, Free-Standing Refrigerator, Stainless Steel Appliance(s), Washer
Heat Source Natural Gas
Exterior
Exterior Feature Awning/Overhang(s), Lighting
Parking Features 2+ Assigned Spaces, Attached, Door Opener, Electricity, Heated, Side Entrance
Garage Description 3 Car
Roof Type Asphalt
Porch Patio, Porch - Covered
Road Frontage Paved
Garage yes
Building
Lot Description Level, Sprinkler(s)
Foundation Basement
Sewer Public Sewer (Sewer-Sanitary)
Water Public (Municipal)
Architectural Style Split Level, Other
Warranty No
Level or Stories 1 1/2 Story
Structure Type Brick,Wood
Construction Status Platted Sub.
Schools
School District Rochester
Others
Pets Allowed Yes
Tax ID 1528276025
Ownership Private Owned,Short Sale - No
Acceptable Financing Cash, Conventional, FHA, VA
Rebuilt Year 2020
Listing Terms Cash, Conventional, FHA, VA
Financing Cash,Conventional,FHA,VA
Read Less
Want to know what your home might be worth? Contact us for a FREE valuation!

Our team is ready to help you sell your home for the highest possible price ASAP

©2024 Realcomp II Ltd. Shareholders
Bought with Real Estate One-Clinton

