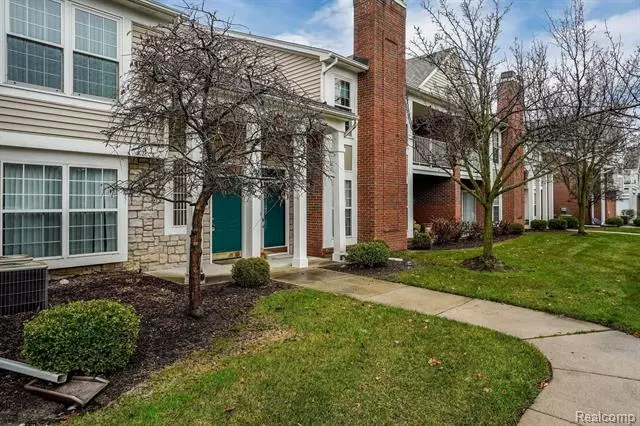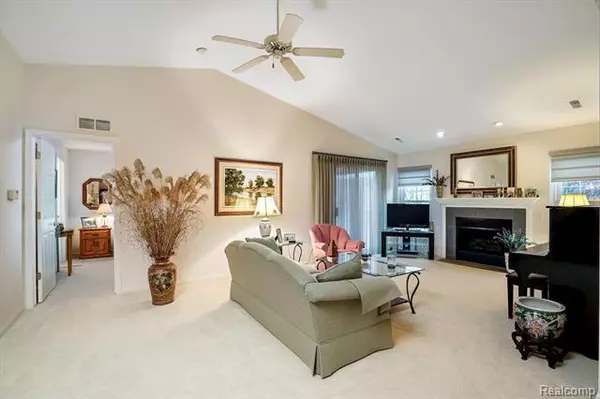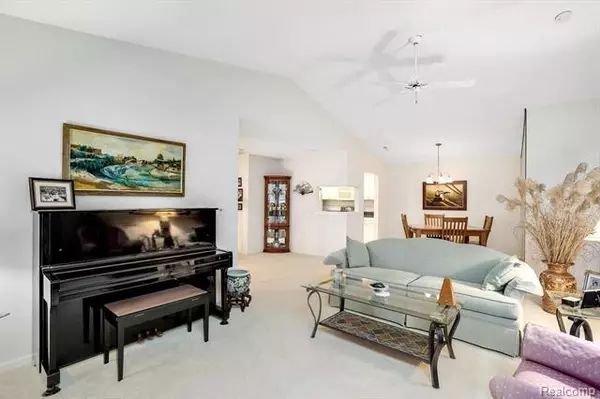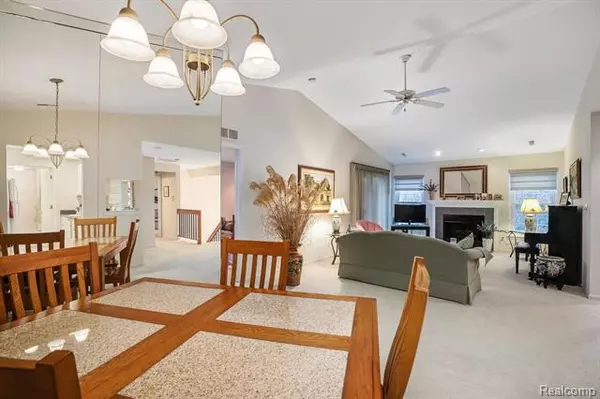$162,000
$169,900
4.6%For more information regarding the value of a property, please contact us for a free consultation.
4392 BERKSHIRE DR Sterling Heights, MI 48314
2 Beds
2 Baths
1,466 SqFt
Key Details
Sold Price $162,000
Property Type Condo
Sub Type Raised Ranch,Ranch
Listing Status Sold
Purchase Type For Sale
Square Footage 1,466 sqft
Price per Sqft $110
Subdivision Aberdeen Gardens Condo
MLS Listing ID 2200097440
Sold Date 12/14/20
Style Raised Ranch,Ranch
Bedrooms 2
Full Baths 2
HOA Fees $150/mo
HOA Y/N yes
Originating Board Realcomp II Ltd
Year Built 1999
Annual Tax Amount $1,379
Property Description
When location, amenities, and a move-in-ready condo at the right price come together, you have to pinch yourself as you may have found your dream home. This stupendous Moceri condo is light and bright and a cut above the rest. The second floor location provides soaring ceilings and the quiet privacy you don't get with other units on Aberdeen Gardens. Meticulously cared for and curated, you can move right in and not lift a finger. Gas fireplace in a cozy family room, dual balconies off your two generously sized bedrooms, 2 full bathrooms, private attached garage, and relaxing vibes so you can sit back and enjoy. You're kitchen combines function with beautify and is truly a chef's delight. With some of the best amenities in the area, you'll enjoy a community pool and clubhouse, tennis courts, playground, and walking paths. Like a dream that doesn't have to end. Hurry and make this one home today.
Location
State MI
County Macomb
Area Sterling Heights
Direction S OF M-59,E OFF RYAN ON BERSHIRE 3RD BLD
Rooms
Other Rooms Bedroom
Kitchen Dishwasher, Disposal, Dryer, Microwave, Free-Standing Electric Range, Free-Standing Refrigerator, Washer
Interior
Interior Features Cable Available, Humidifier
Hot Water Natural Gas
Heating Forced Air
Cooling Ceiling Fan(s), Central Air
Fireplaces Type Gas
Fireplace yes
Appliance Dishwasher, Disposal, Dryer, Microwave, Free-Standing Electric Range, Free-Standing Refrigerator, Washer
Heat Source Natural Gas
Exterior
Parking Features Attached, Door Opener
Garage Description 1 Car
Roof Type Asphalt
Porch Balcony, Deck
Road Frontage Paved, Pub. Sidewalk
Garage yes
Building
Foundation Slab
Sewer Sewer-Sanitary
Water Municipal Water
Architectural Style Raised Ranch, Ranch
Warranty No
Level or Stories 1 Story Up
Structure Type Brick,Vinyl
Schools
School District Utica
Others
Pets Allowed Yes
Tax ID 1005101081
Ownership Private Owned,Short Sale - No
Acceptable Financing Cash, Conventional
Listing Terms Cash, Conventional
Financing Cash,Conventional
Read Less
Want to know what your home might be worth? Contact us for a FREE valuation!

Our team is ready to help you sell your home for the highest possible price ASAP

©2024 Realcomp II Ltd. Shareholders
Bought with AutoCity Realty LLC





