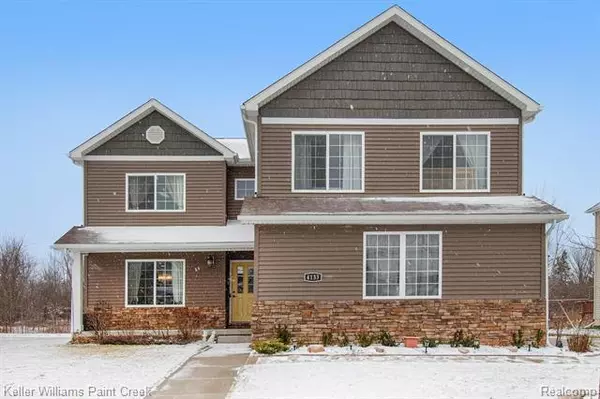$313,334
$314,900
0.5%For more information regarding the value of a property, please contact us for a free consultation.
4133 Oak St. Grand Blanc, MI 48439
4 Beds
2.5 Baths
2,356 SqFt
Key Details
Sold Price $313,334
Property Type Single Family Home
Sub Type Colonial
Listing Status Sold
Purchase Type For Sale
Square Footage 2,356 sqft
Price per Sqft $132
Subdivision Cambridge Park
MLS Listing ID 2200096815
Sold Date 02/25/21
Style Colonial
Bedrooms 4
Full Baths 2
Half Baths 1
HOA Fees $29/ann
HOA Y/N yes
Originating Board Realcomp II Ltd
Year Built 2014
Annual Tax Amount $4,633
Lot Size 9,147 Sqft
Acres 0.21
Lot Dimensions 150x100x150x100
Property Description
One Owner Home! Cambridge Park has one of it's Finest Craftsman Homes Available! Comprised of stunning stone & vinyl, this Spacious Home has it All! Beautiful kitchen w/granite counters & island, upgraded cabinetry, large pantry, w/upgraded SS kitchen appliances! 2 Doorwalls lead to a large patio for those Summer cookouts with unique large fire pit entertainment area! Open Flow dining & living area for great entertainment! Front living/study Room to be used of your desirability! Master Bedroom offers cathedral ceiling, large walk-in closet & master bathroom enhanced with an abundance of Linen storage! 3 additional rooms, two privately located for overnight guests w/their own bathroom. Generous 2nd FL Loft for game /t.v. area, or Den! BONUS: Enjoy laundry Rm on the 2nd Floor! Partially finished basement w/bar and entertaining area, TONS OF STORAGE, Cedar Closet, and Egress window! Backs to wooded area, nature trail to town, close to shopping, & expressways!
Location
State MI
County Genesee
Area Grand Blanc Twp
Direction Being Located North of Perry and East of Saginaw
Rooms
Other Rooms Dining Room
Basement Partially Finished
Kitchen Dishwasher, Dryer, Microwave, Free-Standing Gas Oven, Free-Standing Refrigerator, Stainless Steel Appliance(s), Washer
Interior
Interior Features Cable Available
Heating Forced Air
Cooling Ceiling Fan(s), Central Air
Fireplace no
Appliance Dishwasher, Dryer, Microwave, Free-Standing Gas Oven, Free-Standing Refrigerator, Stainless Steel Appliance(s), Washer
Heat Source Natural Gas
Laundry 1
Exterior
Exterior Feature Outside Lighting
Parking Features 2+ Assigned Spaces, Attached, Door Opener, Electricity
Garage Description 2 Car
Roof Type Asphalt
Porch Porch - Covered
Road Frontage Paved
Garage yes
Building
Foundation Basement
Sewer Sewer-Sanitary
Water Municipal Water
Architectural Style Colonial
Warranty No
Level or Stories 2 Story
Structure Type Stone,Vinyl
Schools
School District Grand Blanc
Others
Pets Allowed Yes
Tax ID 1210601041
Ownership Private Owned,Short Sale - No
Acceptable Financing Cash, Conventional, FHA, VA
Listing Terms Cash, Conventional, FHA, VA
Financing Cash,Conventional,FHA,VA
Read Less
Want to know what your home might be worth? Contact us for a FREE valuation!

Our team is ready to help you sell your home for the highest possible price ASAP

©2024 Realcomp II Ltd. Shareholders
Bought with Prime Real Estate Group





