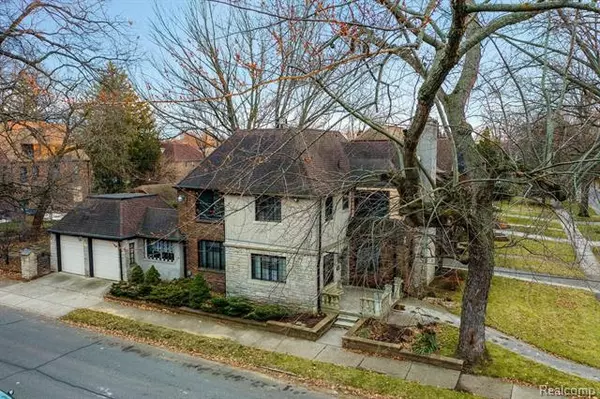$310,000
$289,900
6.9%For more information regarding the value of a property, please contact us for a free consultation.
17414 MUIRLAND ST Detroit, MI 48221
5 Beds
3.5 Baths
2,772 SqFt
Key Details
Sold Price $310,000
Property Type Single Family Home
Sub Type Tudor
Listing Status Sold
Purchase Type For Sale
Square Footage 2,772 sqft
Price per Sqft $111
Subdivision Golf Club Addition
MLS Listing ID 2200098926
Sold Date 01/15/21
Style Tudor
Bedrooms 5
Full Baths 3
Half Baths 1
HOA Y/N no
Originating Board Realcomp II Ltd
Year Built 1928
Annual Tax Amount $2,638
Lot Size 6,969 Sqft
Acres 0.16
Lot Dimensions 50.00X135.00
Property Description
**OFFER DEADLINE TUESDAY 12/15 AT 9:30AM**Offered for sale for the first time in over 40 years! Call this Architecturally stunning University District Tudor yours! Admire the stately, gorgeous brick, & stone exterior. Oak Hardwood flooring throughout most of the interior. Solid original wood doors throughout w/original brass knobs. Coved ceilings. Expansive living room w/fireplace. Gather in the spacious dining room for formal dinners or casually in the kitchen breakfast nook. Huge open kitchen is ready for your design ideas! Second floor offers 4 bedrooms, the owners suite is expansive with an en-suite bathroom and room which can be converted into a walk in closet, used as an office or left as a bedroom! 3rd floor offers 1 bedroom (or bonus room), along with additional unfinished space and cedar closet. Bright Basement! Lovely corner lot and surrounded by beautiful homes! Close to the Livernois shops & developments, less than 10 mins to Downtown Detroit, Ferndale & Royal Oak.
Location
State MI
County Wayne
Area Det 6-8 Grfld-Dequindre
Direction From McNichols, Turn North on Muirland St, Property at corner of Muirland and Santa Clara
Rooms
Other Rooms Living Room
Basement Unfinished
Kitchen Dishwasher, Microwave, Built-In Gas Range, Built-In Refrigerator
Interior
Hot Water Natural Gas
Heating Steam
Cooling Central Air
Fireplace yes
Appliance Dishwasher, Microwave, Built-In Gas Range, Built-In Refrigerator
Heat Source Natural Gas
Exterior
Parking Features Attached, Door Opener
Garage Description 2 Car
Roof Type Asphalt
Porch Porch, Porch - Enclosed
Road Frontage Paved, Pub. Sidewalk
Garage yes
Building
Lot Description Corner Lot
Foundation Basement
Sewer Sewer-Sanitary
Water Municipal Water
Architectural Style Tudor
Warranty No
Level or Stories 3 Story
Structure Type Brick,Stone
Schools
School District Detroit
Others
Pets Allowed Yes
Tax ID W02I003232S
Ownership Private Owned,Short Sale - No
Assessment Amount $240
Acceptable Financing Cash, Conventional
Listing Terms Cash, Conventional
Financing Cash,Conventional
Read Less
Want to know what your home might be worth? Contact us for a FREE valuation!

Our team is ready to help you sell your home for the highest possible price ASAP

©2024 Realcomp II Ltd. Shareholders
Bought with Century 21 Curran & Oberski





