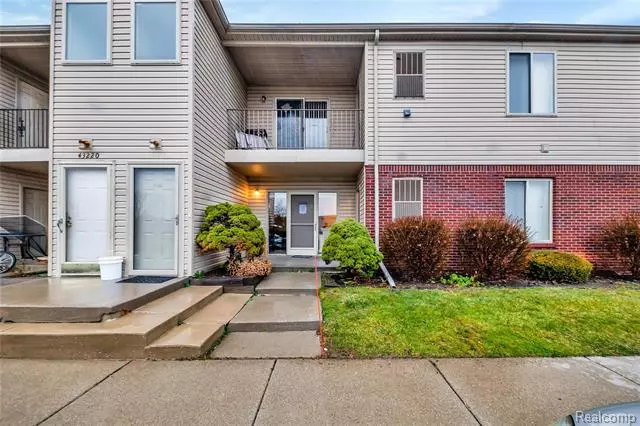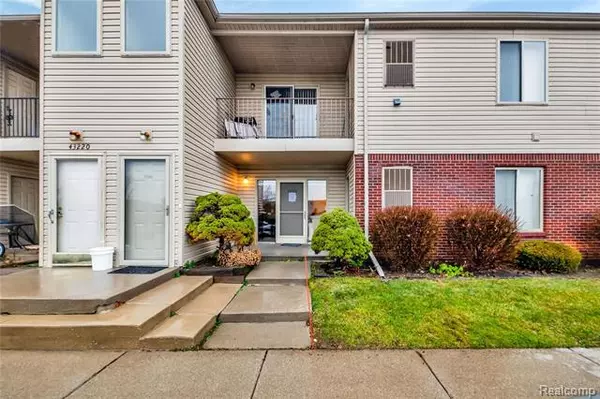$103,000
$108,000
4.6%For more information regarding the value of a property, please contact us for a free consultation.
43214 FOUNTAIN DR Sterling Heights, MI 48313
2 Beds
2 Baths
1,068 SqFt
Key Details
Sold Price $103,000
Property Type Condo
Sub Type Other
Listing Status Sold
Purchase Type For Sale
Square Footage 1,068 sqft
Price per Sqft $96
Subdivision Cranbrook Center Condo
MLS Listing ID 2200100402
Sold Date 01/25/21
Style Other
Bedrooms 2
Full Baths 2
HOA Fees $200/mo
HOA Y/N yes
Originating Board Realcomp II Ltd
Year Built 1998
Annual Tax Amount $1,513
Property Description
Stunning 2beds 2baths first floor condo in a hot location across from the park! Beautiful flooring throughout, spacious living room that opens to the dining area and kitchen. All appliances included. Spacious master suite with walk in closet, and master bath with beautiful vanity and shower. Additional second bedroom, and full bathroom. Huge storage room under the stairs in the living room. Another storage room next to the main entrance. The complex is close to henry ford macomb hospital, macomb community college, lakeside mall, m-59 and so much more.Nothing to do but move right in! Association fee includes water, snow, grounds maintenance, trash and etc..Hurry this won't last long.BATVAINOTICE OF COVID-19 SAFE OPERATING PRACTICES - 1) Required to wear FACE MASKS; 2) Max of 4 PEOPLE per showing; 3) Requested to wear GLOVES and TAKE OFF SHOES 4) Be courteous and refrain from TOUCHING personal effects; THANK YOU!
Location
State MI
County Macomb
Area Sterling Heights
Direction NORTH OF 19, WEST OF HAYES
Rooms
Other Rooms Bath - Full
Kitchen Dishwasher, Disposal, Dryer, Free-Standing Electric Range, Free-Standing Refrigerator, Washer
Interior
Hot Water Electric
Heating Forced Air
Cooling Central Air
Fireplace no
Appliance Dishwasher, Disposal, Dryer, Free-Standing Electric Range, Free-Standing Refrigerator, Washer
Heat Source Electric, Natural Gas
Laundry 1
Exterior
Parking Features 1 Assigned Space
Garage Description No Garage
Roof Type Composition
Road Frontage Paved
Garage no
Building
Foundation Slab
Sewer Sewer-Sanitary
Water Municipal Water
Architectural Style Other
Warranty No
Level or Stories 1 Story Ground
Structure Type Brick,Vinyl
Schools
School District Utica
Others
Pets Allowed Yes
Tax ID 1001477019
Ownership Private Owned,Short Sale - No
Acceptable Financing Cash, Conventional
Listing Terms Cash, Conventional
Financing Cash,Conventional
Read Less
Want to know what your home might be worth? Contact us for a FREE valuation!

Our team is ready to help you sell your home for the highest possible price ASAP

©2025 Realcomp II Ltd. Shareholders
Bought with KW Domain





