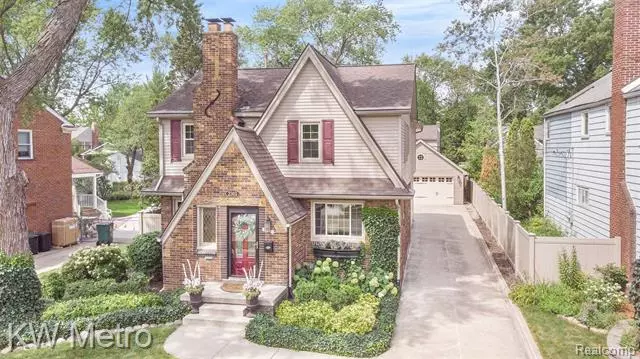$520,000
$510,000
2.0%For more information regarding the value of a property, please contact us for a free consultation.
2303 LINWOOD AVE Royal Oak, MI 48073
3 Beds
2.5 Baths
2,298 SqFt
Key Details
Sold Price $520,000
Property Type Single Family Home
Sub Type Colonial,Tudor
Listing Status Sold
Purchase Type For Sale
Square Footage 2,298 sqft
Price per Sqft $226
Subdivision Northwood Sub No 4
MLS Listing ID 2200060738
Sold Date 09/04/20
Style Colonial,Tudor
Bedrooms 3
Full Baths 2
Half Baths 1
HOA Y/N no
Originating Board Realcomp II Ltd
Year Built 1928
Annual Tax Amount $6,454
Lot Size 6,969 Sqft
Acres 0.16
Lot Dimensions 50.00X141.00
Property Description
This beautiful, Tudor home warmly welcomes you to Royal Oak! Perfectly located offering Woodward convenience and the best of neighborhood community. Inside, original features like leaded glass windows, slate floors, hardwood floors and ceiling moldings nicely compliment the modern updates like a dream kitchen, recently remodeled library and stunning dining room. Upstairs youll find a stunning, spacious owners suite with vaulted ceilings, premium lighting, spa like bath and HUGE closets. Downstairs a finished basement makes for the perfect spot to binge a few seasons of your favorite shows or host a game night where everyone will fit at the table! 2 separate forced air heating and cooling systems offer the ability to control comfort for each floor of the home with individual programmable, modern thermostats. Outside theres a large brick paver patio for entertaining, hot tub, bubbling water feature, shady sitting area and space to play. Be sure to take our 3D tour! Welcome home!
Location
State MI
County Oakland
Area Royal Oak
Direction Turn East off Woodward onto Northwood, Turn North onto Linwoodd
Rooms
Other Rooms Bath - Lav
Basement Finished
Kitchen Dishwasher, Disposal, Dryer, Microwave, Free-Standing Gas Oven, Free-Standing Gas Range, Free-Standing Refrigerator, Stainless Steel Appliance(s), Washer, Wine Refrigerator
Interior
Interior Features Humidifier, Programmable Thermostat, Spa/Hot-tub
Hot Water Natural Gas
Heating Forced Air
Cooling Ceiling Fan(s), Central Air
Fireplaces Type Gas
Fireplace yes
Appliance Dishwasher, Disposal, Dryer, Microwave, Free-Standing Gas Oven, Free-Standing Gas Range, Free-Standing Refrigerator, Stainless Steel Appliance(s), Washer, Wine Refrigerator
Heat Source Natural Gas
Laundry 1
Exterior
Exterior Feature Chimney Cap(s), Fenced, Gutter Guard System, Outside Lighting, Spa/Hot-tub
Parking Features 2+ Assigned Spaces, Detached, Direct Access, Door Opener, Electricity, Side Entrance
Garage Description 2 Car
Roof Type Asphalt
Porch Patio, Porch
Road Frontage Paved
Garage yes
Building
Lot Description Level
Foundation Basement
Sewer Sewer-Sanitary
Water Municipal Water
Architectural Style Colonial, Tudor
Warranty No
Level or Stories 2 Story
Structure Type Brick,Vinyl
Schools
School District Royal Oak
Others
Pets Allowed Yes
Tax ID 2508406017
Ownership Private Owned,Short Sale - No
Acceptable Financing Cash, Conventional
Rebuilt Year 2018
Listing Terms Cash, Conventional
Financing Cash,Conventional
Read Less
Want to know what your home might be worth? Contact us for a FREE valuation!

Our team is ready to help you sell your home for the highest possible price ASAP

©2024 Realcomp II Ltd. Shareholders
Bought with KW Metro

