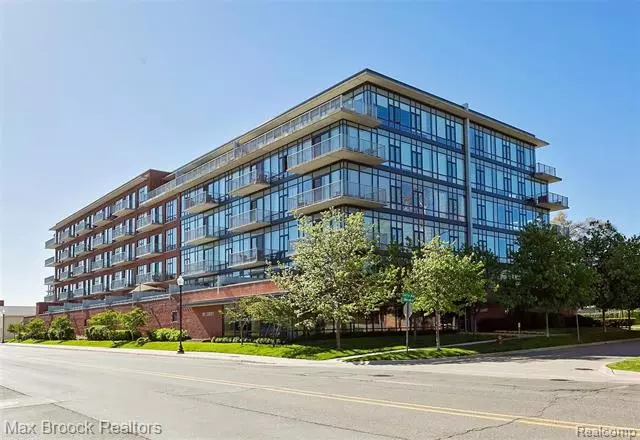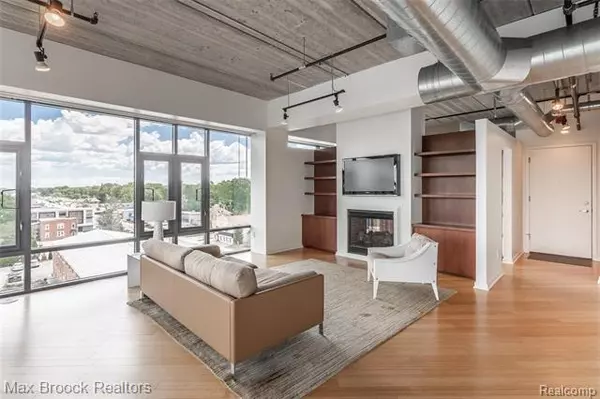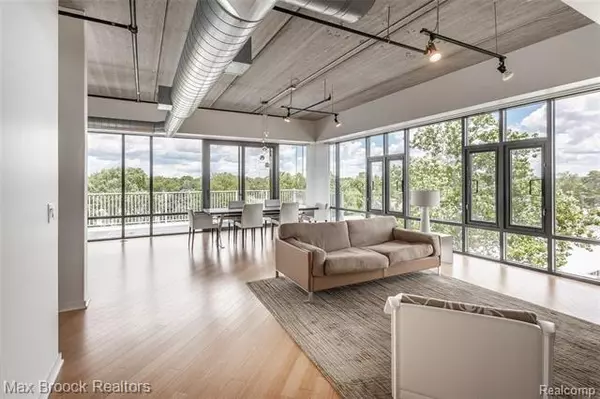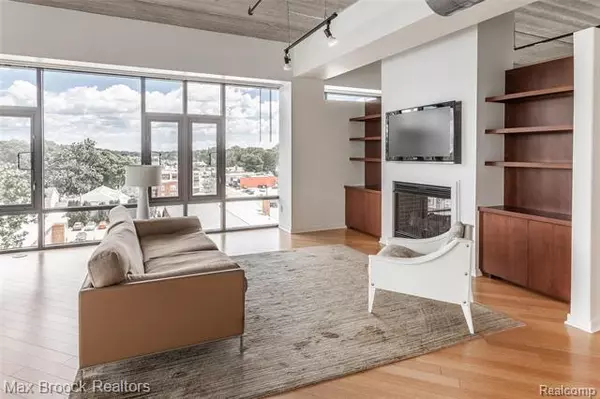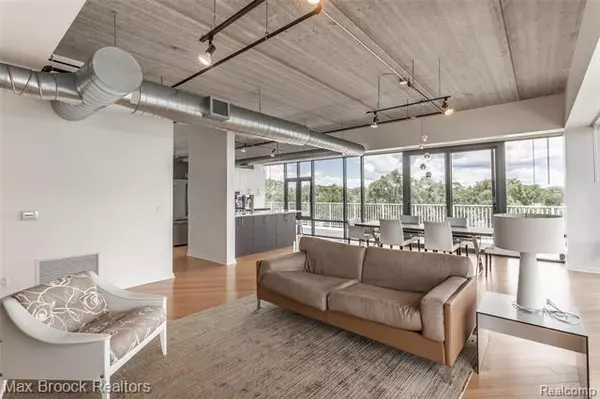$474,900
$474,900
For more information regarding the value of a property, please contact us for a free consultation.
101 CURRY AVE 632 Royal Oak, MI 48067
2 Beds
2 Baths
1,625 SqFt
Key Details
Sold Price $474,900
Property Type Condo
Sub Type High Rise,Loft
Listing Status Sold
Purchase Type For Sale
Square Footage 1,625 sqft
Price per Sqft $292
Subdivision Skylofts Market Square Condo
MLS Listing ID 2200062530
Sold Date 10/16/20
Style High Rise,Loft
Bedrooms 2
Full Baths 2
HOA Fees $580/mo
HOA Y/N yes
Originating Board Realcomp II Ltd
Year Built 2005
Annual Tax Amount $5,753
Property Description
This is one of Royal Oak's premier penthouse lofts! Rare top floor, corner unit with an unparalleled, 550 Square Ft outdoor entertaining area and 3 deeded parking spots. Enjoy the beautiful views and lots of natural light through the floor to ceiling windows. Fully renovated kitchen with stunning custom cabinets, new appliances and quartz counters. Spacious master suite with walk-in closet and sizable master bath. The second bedroom has access to the second full bath and includes a double sided fireplace. Extra tall 10ft ceilings throughout the condo creates spacious, open living area. This unit is in true move-in condition and has been very well maintained. Condo also includes its own storage unit on the premises.
Location
State MI
County Oakland
Area Royal Oak
Direction N of 11 Mile, E of Main
Rooms
Other Rooms Great Room
Basement Common
Kitchen Dishwasher, Disposal, Microwave, Free-Standing Gas Range, Free-Standing Refrigerator, Stainless Steel Appliance(s)
Interior
Interior Features Cable Available, Elevator/Lift, High Spd Internet Avail
Hot Water Natural Gas
Heating Forced Air
Cooling Central Air
Fireplaces Type Gas
Fireplace yes
Appliance Dishwasher, Disposal, Microwave, Free-Standing Gas Range, Free-Standing Refrigerator, Stainless Steel Appliance(s)
Heat Source Natural Gas
Exterior
Exterior Feature Grounds Maintenance, Outside Lighting
Parking Features 1 Assigned Space, 2+ Assigned Spaces, Attached
Garage Description 2 Car
Roof Type Asphalt
Accessibility Disabled Access
Porch Balcony
Road Frontage Paved, Pub. Sidewalk
Garage yes
Building
Foundation Basement
Sewer Sewer-Sanitary
Water Municipal Water
Architectural Style High Rise, Loft
Warranty No
Level or Stories 1 Story Up
Structure Type Brick
Schools
School District Royal Oak
Others
Pets Allowed Yes
Tax ID 2515386088
Ownership Private Owned,Short Sale - No
Acceptable Financing Cash, Conventional, FHA
Listing Terms Cash, Conventional, FHA
Financing Cash,Conventional,FHA
Read Less
Want to know what your home might be worth? Contact us for a FREE valuation!

Our team is ready to help you sell your home for the highest possible price ASAP

©2024 Realcomp II Ltd. Shareholders
Bought with KW Domain

