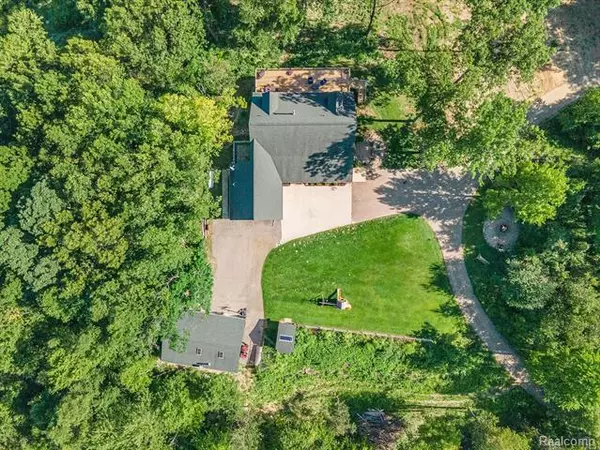$510,000
$499,900
2.0%For more information regarding the value of a property, please contact us for a free consultation.
5263 DIEHL RD Metamora, MI 48455
5 Beds
4 Baths
2,900 SqFt
Key Details
Sold Price $510,000
Property Type Single Family Home
Sub Type Ranch
Listing Status Sold
Purchase Type For Sale
Square Footage 2,900 sqft
Price per Sqft $175
MLS Listing ID 2200063660
Sold Date 10/14/20
Style Ranch
Bedrooms 5
Full Baths 4
HOA Y/N no
Originating Board Realcomp II Ltd
Year Built 2010
Annual Tax Amount $6,374
Lot Size 7.090 Acres
Acres 7.09
Lot Dimensions 700X365X534X236X355
Property Description
Stunning Ranch situated on 7 wooded acres located in the hills of Metamora! This custom built home offers 4400 square feet of living space with 5 generous size bedrooms, 4 full baths, 3 kitchens, first floor laundry, dog room w/ shower & a possible separate apartment upstairs. Open floor plan throughout with cathedral ceilings in the living room. Amazing full finished walk-out basement w/ wood burning stove is a perfect space for large gatherings. New updates include: carpet, paint, front & back decks, pine ceilings in basement, asphalt driveway and much more! New large deck & patio are great for relaxing or entertaining. Extensive landscape w/ mature trees give this home great curb appeal. 30x40 Pole Barn w/ concrete floor & 220-amp electric can be used for a workshop or man cave. 1 YEAR HOME WARRANTY INCLUDED! Hurry, won't last long!
Location
State MI
County Lapeer
Area Hadley Twp
Direction HADLEY ROAD TO BROCKER ROAD EAST TO DIEHL ROAD SOUTH TO ADDRESS ON EAST SIDE OF ROAD
Rooms
Other Rooms Bedroom
Basement Daylight, Finished, Walkout Access
Kitchen Dishwasher, Microwave, Free-Standing Gas Range, Free-Standing Refrigerator, Stainless Steel Appliance(s)
Interior
Interior Features High Spd Internet Avail, Jetted Tub, Water Softener (owned)
Hot Water LP Gas/Propane
Heating Forced Air
Cooling Central Air
Fireplaces Type Wood Stove
Fireplace yes
Appliance Dishwasher, Microwave, Free-Standing Gas Range, Free-Standing Refrigerator, Stainless Steel Appliance(s)
Heat Source LP Gas/Propane
Laundry 1
Exterior
Parking Features Attached, Door Opener, Electricity, Side Entrance
Garage Description 2 Car
Roof Type Asphalt
Porch Deck, Patio, Porch - Covered
Road Frontage Gravel
Garage yes
Building
Lot Description Wooded
Foundation Basement
Sewer Septic-Existing
Water Well-Existing
Architectural Style Ranch
Warranty Yes
Level or Stories 1 1/2 Story
Structure Type Brick,Vinyl
Schools
School District Goodrich
Others
Pets Allowed Yes
Tax ID 01002700140
Ownership Private Owned,Short Sale - No
Acceptable Financing Cash, Conventional, FHA, VA
Rebuilt Year 2018
Listing Terms Cash, Conventional, FHA, VA
Financing Cash,Conventional,FHA,VA
Read Less
Want to know what your home might be worth? Contact us for a FREE valuation!

Our team is ready to help you sell your home for the highest possible price ASAP

©2024 Realcomp II Ltd. Shareholders
Bought with DOBI Real Estate





