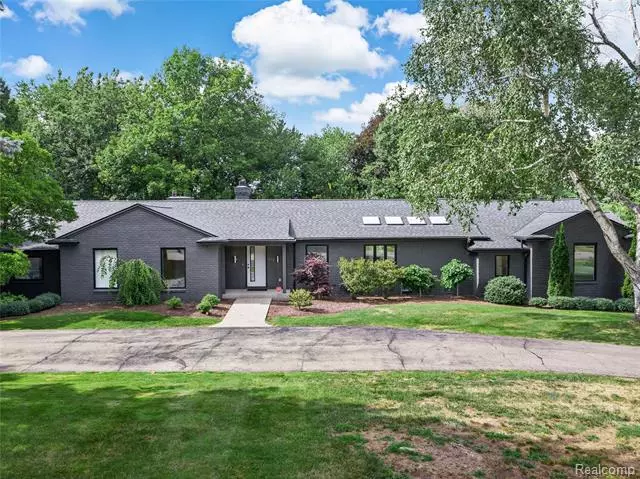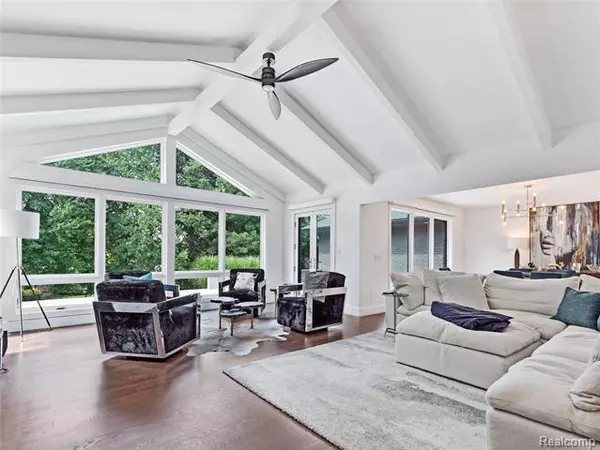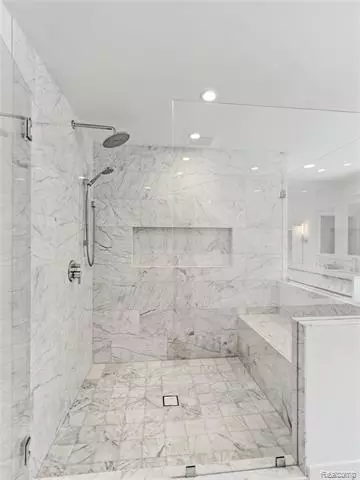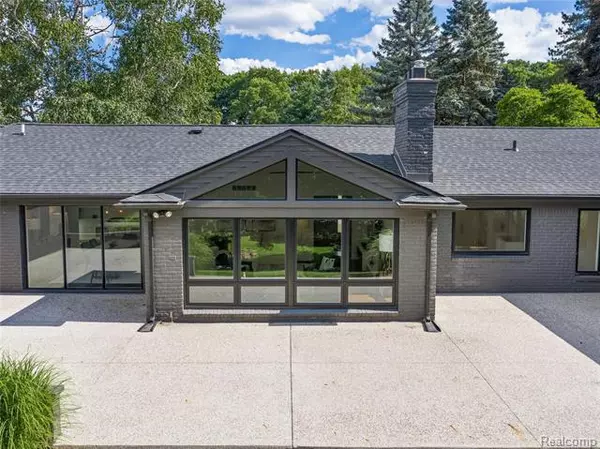$1,225,000
$1,450,000
15.5%For more information regarding the value of a property, please contact us for a free consultation.
612 BENNINGTON DR Bloomfield Hills, MI 48304
4 Beds
3.5 Baths
4,082 SqFt
Key Details
Sold Price $1,225,000
Property Type Single Family Home
Sub Type Ranch
Listing Status Sold
Purchase Type For Sale
Square Footage 4,082 sqft
Price per Sqft $300
Subdivision Rudgate
MLS Listing ID 2200079374
Sold Date 11/20/20
Style Ranch
Bedrooms 4
Full Baths 3
Half Baths 1
HOA Fees $8/ann
HOA Y/N yes
Originating Board Realcomp II Ltd
Year Built 1956
Annual Tax Amount $18,715
Lot Size 1.030 Acres
Acres 1.03
Lot Dimensions 166x243x198x323
Property Description
This one of a kind midcentury ranch, situated on a spacious 1 acre lot retains classic MCM themes with a modern spin. Marble countertops, thermador appliances, recessed lighting, dimensional bathroom tile, oversized windows, kitchen skylights and new MCM-style light fixtures. The charcoal, snow & obsidian palette allows the mature landscaping to truly pop. This masterpiece, set in the heart of prestigious Rudgate boasts 4Bed, 3.5BA 1k+sqft aggregate patio, 2-car attd garage w/bonus cvrd storage. Well-appointed owners suite w/fireplace, 2 spacious walk-in closets, large doorwall w/patio access. En-suite w/heated marble floors, dual vanity, storage, Koehler soaker tub, multi-point shower & prvt water closet. 1st Flr laundry, mudroom, motorized window treatments T/O, rib-vaulted GR w/natural FP. MCM front & garage door. Rich hardwood floors & views of nature T/O. Top of the line Thermador appliances, whole house generator & newly installed roof, water heater, HVAC, & plumbing.
Location
State MI
County Oakland
Area Bloomfield Hills
Direction South of Lone Pine, North of Quarton, East of Lasher
Rooms
Other Rooms Bedroom - Mstr
Basement Unfinished
Kitchen Dishwasher, Disposal, Dryer, Built-In Freezer, Free-Standing Gas Oven, Range Hood, Built-In Refrigerator, Washer
Interior
Interior Features Humidifier, Programmable Thermostat, Wet Bar
Heating Forced Air
Cooling Central Air
Fireplaces Type Natural
Fireplace yes
Appliance Dishwasher, Disposal, Dryer, Built-In Freezer, Free-Standing Gas Oven, Range Hood, Built-In Refrigerator, Washer
Heat Source Natural Gas
Laundry 1
Exterior
Exterior Feature Whole House Generator
Parking Features Attached, Direct Access, Door Opener
Garage Description 2 Car
Roof Type Asphalt
Porch Patio, Porch - Covered
Road Frontage Paved
Garage yes
Building
Foundation Basement, Crawl
Sewer Sewer-Sanitary
Water Municipal Water
Architectural Style Ranch
Warranty No
Level or Stories 1 Story
Structure Type Brick
Schools
School District Bloomfield Hills
Others
Pets Allowed Yes
Tax ID 1922326008
Ownership Private Owned,Short Sale - No
Acceptable Financing Cash, Conventional
Rebuilt Year 2018
Listing Terms Cash, Conventional
Financing Cash,Conventional
Read Less
Want to know what your home might be worth? Contact us for a FREE valuation!

Our team is ready to help you sell your home for the highest possible price ASAP

©2024 Realcomp II Ltd. Shareholders
Bought with Laurex Residential Real Estate





