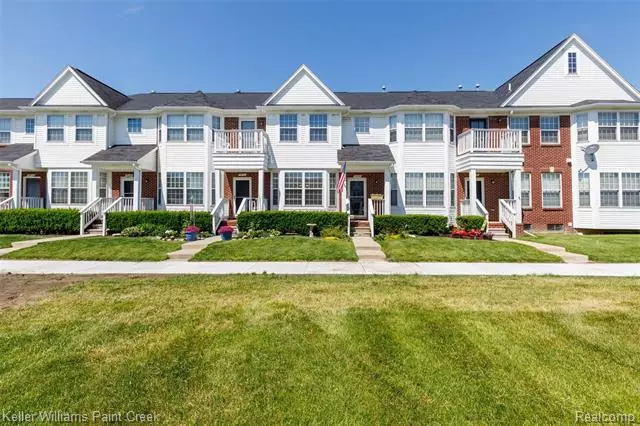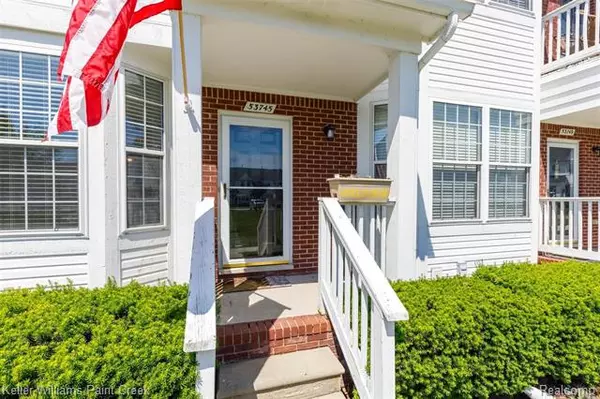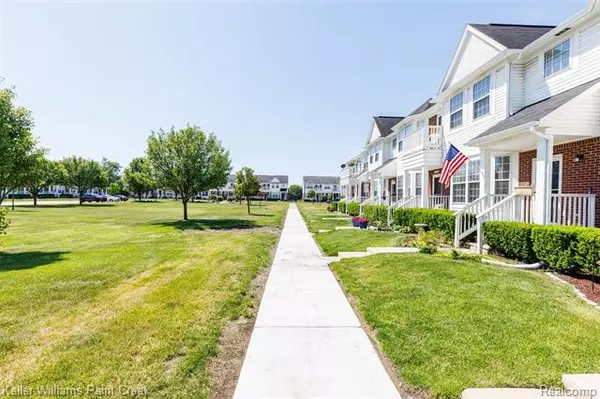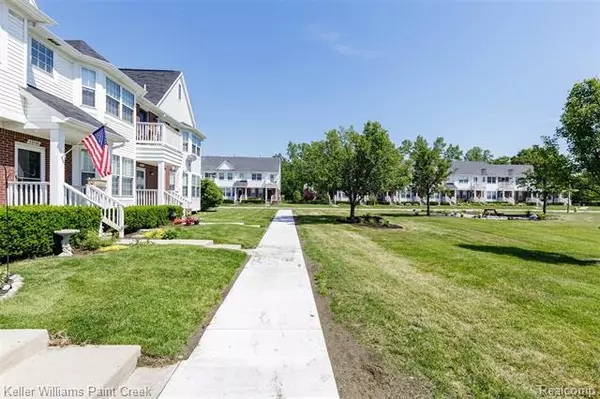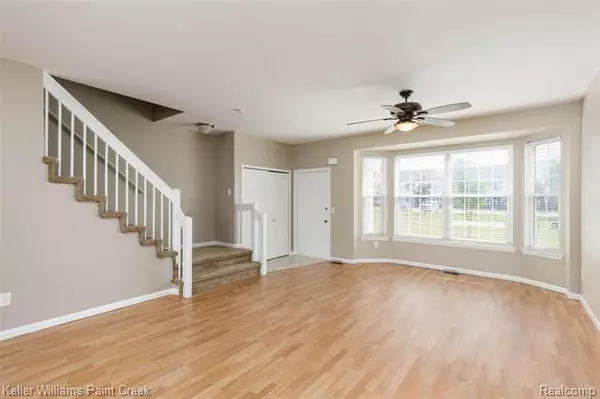$182,000
$195,000
6.7%For more information regarding the value of a property, please contact us for a free consultation.
53745 TRADITIONAL DR Chesterfield, MI 48051
3 Beds
2.5 Baths
1,772 SqFt
Key Details
Sold Price $182,000
Property Type Condo
Sub Type Townhouse
Listing Status Sold
Purchase Type For Sale
Square Footage 1,772 sqft
Price per Sqft $102
Subdivision Heritage Commons Condo #729
MLS Listing ID 2200080995
Sold Date 12/02/20
Style Townhouse
Bedrooms 3
Full Baths 2
Half Baths 1
HOA Fees $165/mo
HOA Y/N yes
Originating Board Realcomp II Ltd
Year Built 2004
Annual Tax Amount $2,285
Property Description
Beautiful Heritage Commons Condominium Complex. Spacious 3 bedroom Condo that is close enough for a bike ride to developing area, but far enough away for some peace and quiet. The interior of the home has just been painted and garage floor epoxy. Enjoy clean and easy condo living where a property manager professionally takes care of the grounds and does all the winter weather maintenance so you can enjoy more time doing what you love.
Location
State MI
County Macomb
Area Chesterfield Twp
Direction North on Gratiot west on Classic to Traditional Drive.
Rooms
Other Rooms Great Room
Basement Unfinished
Kitchen Dishwasher, Dryer, Ice Maker, Free-Standing Gas Range, Free-Standing Refrigerator, Washer
Interior
Interior Features Cable Available
Hot Water Natural Gas
Heating Forced Air
Cooling Ceiling Fan(s), Central Air
Fireplace no
Appliance Dishwasher, Dryer, Ice Maker, Free-Standing Gas Range, Free-Standing Refrigerator, Washer
Heat Source Natural Gas
Laundry 1
Exterior
Parking Features Attached
Garage Description 2 Car
Roof Type Composition
Porch Porch
Road Frontage Paved
Garage yes
Building
Foundation Basement
Sewer Sewer-Sanitary
Water Municipal Water
Architectural Style Townhouse
Warranty No
Level or Stories 2 Story
Structure Type Aluminum,Brick
Schools
School District Lanse Creuse
Others
Pets Allowed Yes
Tax ID 0909301077
Ownership Private Owned,Short Sale - No
Acceptable Financing Cash, Conventional, FHA, VA
Listing Terms Cash, Conventional, FHA, VA
Financing Cash,Conventional,FHA,VA
Read Less
Want to know what your home might be worth? Contact us for a FREE valuation!

Our team is ready to help you sell your home for the highest possible price ASAP

©2024 Realcomp II Ltd. Shareholders
Bought with Key Realty One

