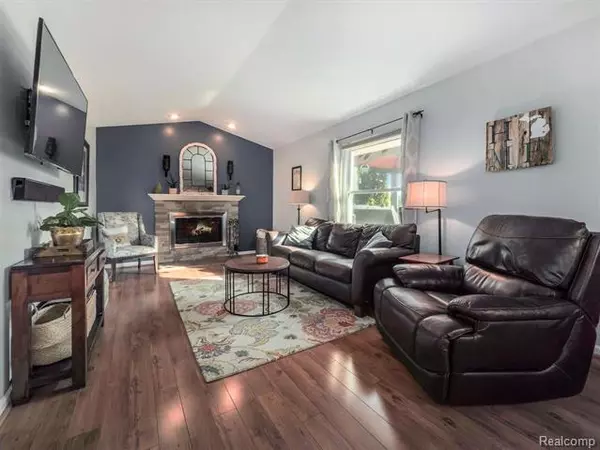$285,000
$290,000
1.7%For more information regarding the value of a property, please contact us for a free consultation.
3489 SNOWDEN LN Howell, MI 48843
3 Beds
2.5 Baths
1,713 SqFt
Key Details
Sold Price $285,000
Property Type Single Family Home
Sub Type Colonial
Listing Status Sold
Purchase Type For Sale
Square Footage 1,713 sqft
Price per Sqft $166
Subdivision Rolling Ridge No 1
MLS Listing ID 2200083885
Sold Date 11/12/20
Style Colonial
Bedrooms 3
Full Baths 2
Half Baths 1
Construction Status Site Condo
HOA Fees $30/ann
HOA Y/N yes
Originating Board Realcomp II Ltd
Year Built 2000
Annual Tax Amount $2,074
Lot Size 10,890 Sqft
Acres 0.25
Lot Dimensions 84x116x76x147
Property Description
Beautifully updated movie-in-ready colonial in Rolling Ridge of Howell. This 3 bedroom gem features an updated kitchen with quartz counters and breakfast bar, family room with vaulted ceiling and stone natural fireplace, large master suite with walk in closet and huge glassed in tiled shower, and much more. Enjoy the two tiered deck with gazebo for entertaining on a large nicely landscaped corner lot with electric fence and in-ground sprinklers. Newer roof, high efficiency windows, custom blinds, dishwasher, and washer. Rolling Ridge residents enjoy the many walking paths, community pool, clubhouse, exercise room, and dog park that comes with being a resident. Don't miss out on this move-in-ready open floor plan home. Refrigerator in basement is excluded from sale.
Location
State MI
County Livingston
Area Genoa Twp
Direction 96 to Latson, head north on Latson. Sub on left side of road.
Rooms
Other Rooms Family Room
Basement Unfinished
Kitchen Dishwasher, Disposal, Dryer, Microwave, Free-Standing Electric Oven, Free-Standing Refrigerator, Washer
Interior
Interior Features High Spd Internet Avail, Humidifier, Programmable Thermostat
Hot Water Natural Gas
Heating Forced Air
Cooling Ceiling Fan(s), Central Air
Fireplaces Type Natural
Fireplace yes
Appliance Dishwasher, Disposal, Dryer, Microwave, Free-Standing Electric Oven, Free-Standing Refrigerator, Washer
Heat Source Natural Gas
Laundry 1
Exterior
Exterior Feature Club House, Gazebo, Pool - Common
Parking Features Attached, Door Opener, Electricity
Garage Description 2 Car
Roof Type Asphalt
Porch Patio, Porch
Road Frontage Paved, Pub. Sidewalk
Garage yes
Private Pool 1
Building
Lot Description Corner Lot
Foundation Basement
Sewer Sewer-Sanitary
Water Municipal Water
Architectural Style Colonial
Warranty No
Level or Stories 2 Story
Structure Type Vinyl
Construction Status Site Condo
Schools
School District Howell
Others
Pets Allowed Yes
Tax ID 1105201113
Ownership Private Owned,Short Sale - No
Acceptable Financing Cash, Conventional, FHA, Rural Development, VA
Listing Terms Cash, Conventional, FHA, Rural Development, VA
Financing Cash,Conventional,FHA,Rural Development,VA
Read Less
Want to know what your home might be worth? Contact us for a FREE valuation!

Our team is ready to help you sell your home for the highest possible price ASAP

©2024 Realcomp II Ltd. Shareholders
Bought with Majestic Homes Realty





