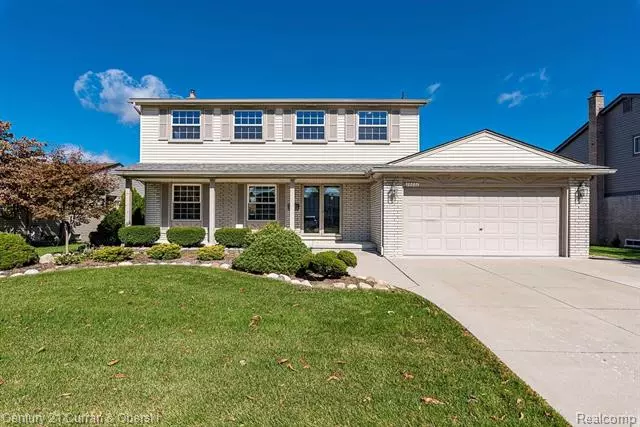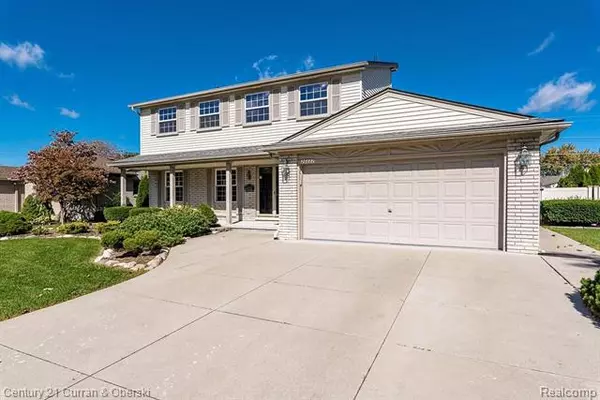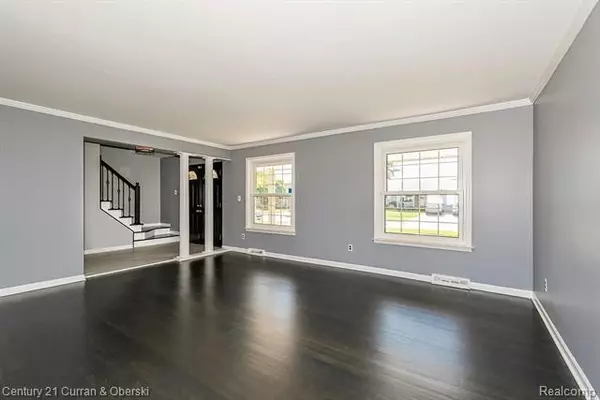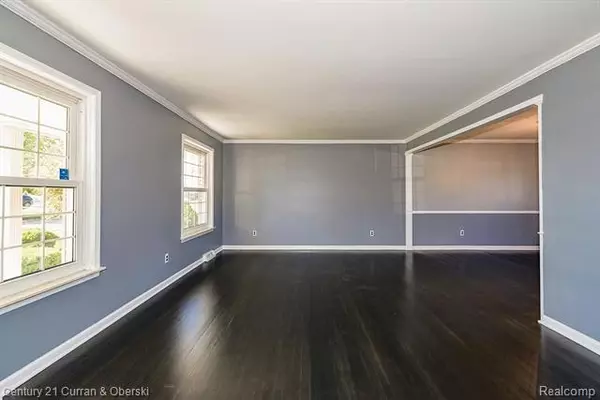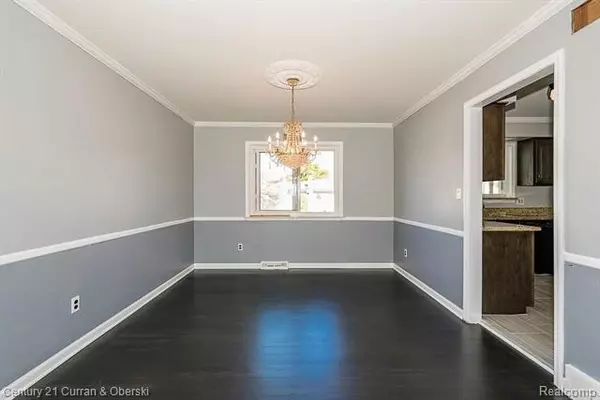$490,000
$489,900
For more information regarding the value of a property, please contact us for a free consultation.
26822 SIMONE ST Dearborn Heights, MI 48127
4 Beds
2.5 Baths
2,469 SqFt
Key Details
Sold Price $490,000
Property Type Single Family Home
Sub Type Colonial
Listing Status Sold
Purchase Type For Sale
Square Footage 2,469 sqft
Price per Sqft $198
Subdivision Waters Sub No 2
MLS Listing ID 2200082378
Sold Date 12/03/20
Style Colonial
Bedrooms 4
Full Baths 2
Half Baths 1
HOA Y/N no
Originating Board Realcomp II Ltd
Year Built 1969
Annual Tax Amount $5,337
Lot Size 8,276 Sqft
Acres 0.19
Lot Dimensions 70.00X120.00
Property Description
A TOTALLY UPDATED 4 BEDROOM BRICK COLONIAL HOME. 2 AND HALF BATHROOMS. NEWLY PAINTED AND CROWN MOULDINGS THRU OUT. ALL NEW FLOORINGS. VINYL WINDOWS. LARGE FAMILY ROOM WITH NATURAL FIREPLACE. 1ST FLOOR LAUNDRY. HEATED FLORIDA ROOM. INGROUND PPOL. 2 CAR ATTACHED GARAGE AND MUCH MORE. A MUST SEE.
Location
State MI
County Wayne
Area Dearborn Heights
Direction South of Ford Rd and East of Inkster
Rooms
Other Rooms Family Room
Basement Unfinished
Kitchen Dishwasher, Disposal, Dryer, Microwave, Free-Standing Gas Range, Free-Standing Refrigerator, Washer
Interior
Hot Water Natural Gas
Heating Forced Air
Cooling Ceiling Fan(s), Central Air
Fireplaces Type Natural
Fireplace yes
Appliance Dishwasher, Disposal, Dryer, Microwave, Free-Standing Gas Range, Free-Standing Refrigerator, Washer
Heat Source Natural Gas
Exterior
Exterior Feature Fenced, Outside Lighting, Pool - Inground
Parking Features Attached, Door Opener, Electricity
Garage Description 2 Car
Roof Type Asphalt
Porch Patio, Porch - Covered
Road Frontage Paved, Pub. Sidewalk
Garage yes
Private Pool 1
Building
Lot Description Sprinkler(s)
Foundation Basement
Sewer Sewer-Sanitary
Water Municipal Water
Architectural Style Colonial
Warranty No
Level or Stories 2 Story
Structure Type Brick
Schools
School District Crestwood
Others
Tax ID 33032050087000
Ownership Private Owned,Short Sale - No
Acceptable Financing Cash, Conventional, FHA, VA
Rebuilt Year 2020
Listing Terms Cash, Conventional, FHA, VA
Financing Cash,Conventional,FHA,VA
Read Less
Want to know what your home might be worth? Contact us for a FREE valuation!

Our team is ready to help you sell your home for the highest possible price ASAP

©2025 Realcomp II Ltd. Shareholders
Bought with RE/MAX Team 2000

