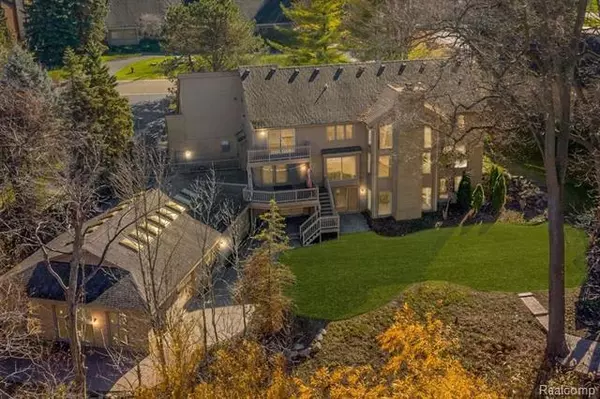$1,100,000
$1,125,000
2.2%For more information regarding the value of a property, please contact us for a free consultation.
4664 KIFTSGATE BND Bloomfield Hills, MI 48302
4 Beds
5 Baths
5,611 SqFt
Key Details
Sold Price $1,100,000
Property Type Single Family Home
Sub Type Contemporary
Listing Status Sold
Purchase Type For Sale
Square Footage 5,611 sqft
Price per Sqft $196
Subdivision The Hills Of Lone Pine Occpn 409
MLS Listing ID 2210001151
Sold Date 03/09/21
Style Contemporary
Bedrooms 4
Full Baths 4
Half Baths 2
HOA Fees $440/mo
HOA Y/N yes
Originating Board Realcomp II Ltd
Year Built 1988
Annual Tax Amount $10,160
Lot Size 1.370 Acres
Acres 1.37
Lot Dimensions 102X160X140X174
Property Description
The prestigious living youve been searching for is available now in the gated community, Hills of Lone Pine. This home boasts a classic contemporary design and has been carefully maintained and improved with updated designer finishes and custom enhancements. Anyone who loves to entertain will find this property meets their every need. Your new home is designed to impress from the second you pass the double entry doors and cross the threshold. In the Great Room your gaze is drawn skyward to the fireplace surrounded by two story window placements. The kitchen is a pure chef's delight, with high end appliances. Your lower level offers all the space you need to let guests mingle while they are served drinks from the large wet bar. Keep yourself in peak condition with the indoor pool and multi-person sauna. Enjoy the amenities of the outdoor pools, tennis courts, and hiking trails. Contact agent for a list of updates. Schedule your private or virtual tour today! I.D.R.B.N.G
Location
State MI
County Oakland
Area Bloomfield Twp
Direction NORTH OF LONE PINE ROAD AND WEST OF TELEGRAPH ROAD
Rooms
Other Rooms Bath - Full
Basement Finished, Walkout Access
Kitchen Dishwasher, Disposal, Dryer, Microwave, Built-In Gas Oven, Built-In Gas Range, Range Hood, Built-In Refrigerator, Stainless Steel Appliance(s), Washer
Interior
Interior Features Cable Available, High Spd Internet Avail, Indoor Pool, Jetted Tub, Programmable Thermostat, Security Alarm (owned), Sound System, Utility Smart Meter, WaterSense Labeled Faucet(s), Wet Bar, Other
Hot Water Natural Gas
Heating Forced Air, Zoned
Cooling Ceiling Fan(s), Central Air
Fireplaces Type Gas
Fireplace yes
Appliance Dishwasher, Disposal, Dryer, Microwave, Built-In Gas Oven, Built-In Gas Range, Range Hood, Built-In Refrigerator, Stainless Steel Appliance(s), Washer
Heat Source Natural Gas
Laundry 1
Exterior
Exterior Feature BBQ Grill, Chimney Cap(s), Club House, Gate House, Gutter Guard System, Outside Lighting, Pool - Inground, Security Patrol, Tennis Court, Whole House Generator
Parking Features 2+ Assigned Spaces, Attached, Direct Access, Door Opener, Electricity, Side Entrance
Garage Description 3 Car
Roof Type Asphalt,ENERGY STAR Shingles
Porch Balcony, Deck, Patio
Road Frontage Paved
Garage yes
Private Pool 1
Building
Lot Description Gated Community, Sprinkler(s)
Foundation Basement
Sewer Sewer at Street
Water Municipal Water
Architectural Style Contemporary
Warranty No
Level or Stories 2 Story
Structure Type Brick Siding,Wood
Schools
School District Bloomfield Hills
Others
Pets Allowed Yes
Tax ID 1920226069
Ownership Private Owned,Short Sale - No
Acceptable Financing Cash, Conventional
Rebuilt Year 2011
Listing Terms Cash, Conventional
Financing Cash,Conventional
Read Less
Want to know what your home might be worth? Contact us for a FREE valuation!

Our team is ready to help you sell your home for the highest possible price ASAP

©2024 Realcomp II Ltd. Shareholders
Bought with Brookstone, Realtors LLC





