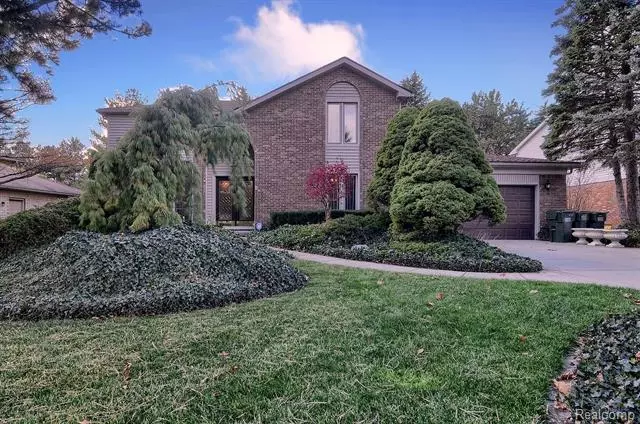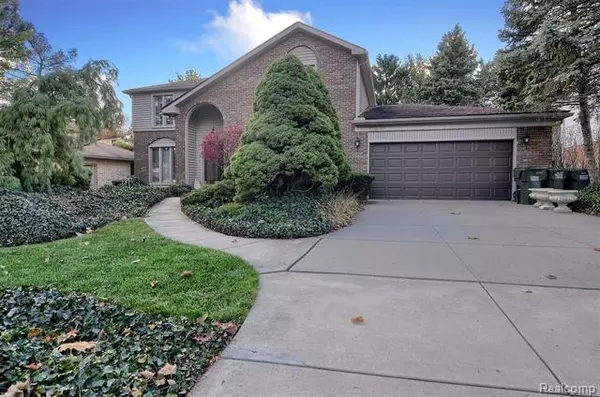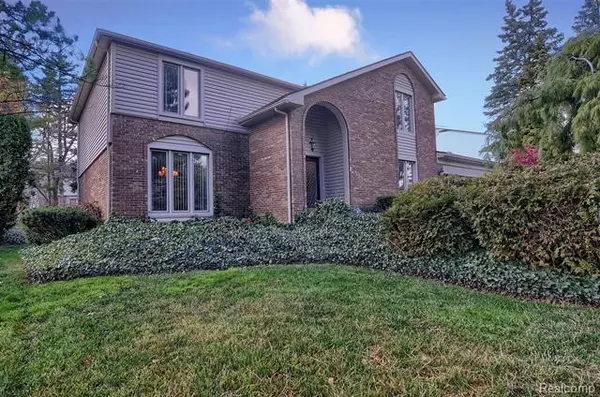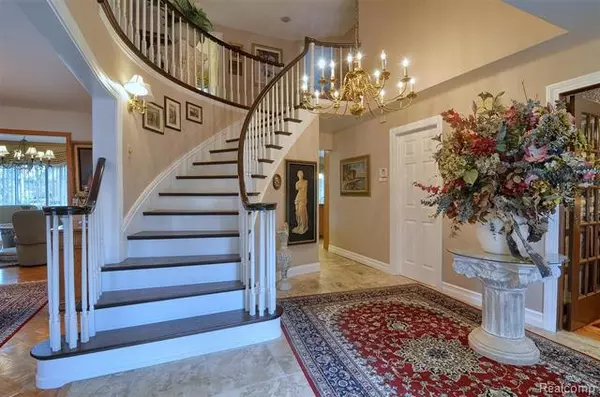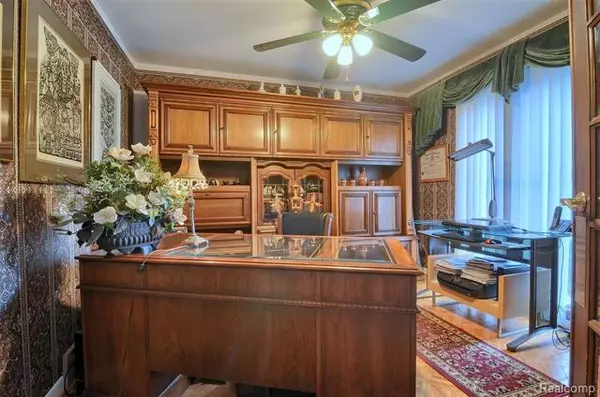$405,000
$409,000
1.0%For more information regarding the value of a property, please contact us for a free consultation.
599 MIDDLEBURY LN Rochester Hills, MI 48309
4 Beds
2.5 Baths
2,832 SqFt
Key Details
Sold Price $405,000
Property Type Single Family Home
Sub Type Colonial
Listing Status Sold
Purchase Type For Sale
Square Footage 2,832 sqft
Price per Sqft $143
Subdivision Hunters Creek
MLS Listing ID 2200093089
Sold Date 12/23/20
Style Colonial
Bedrooms 4
Full Baths 2
Half Baths 1
Construction Status Platted Sub.
HOA Fees $25/ann
HOA Y/N yes
Originating Board Realcomp II Ltd
Year Built 1979
Annual Tax Amount $3,598
Lot Size 9,583 Sqft
Acres 0.22
Lot Dimensions 70.00X128.00
Property Description
Located in Hunters Creek is a beautiful 4 bedroom 2.1 bath Colonial. It has wood floors throughout the home except for the kitchen, baths and laundry rooms that have Ceramic Tile. Kitchen boasts granite countertops, newer appliances and spacious center Island. Family room has natural fireplace with door walls on both sides. Furnace, A/C, water heater and roof have recently been updated. Basement is partially finished and has a 2 car garage. The landscaping is outstanding and beautiful. This home is move-in ready and all you have to do is add your personal touch. Close to Shopping, Restaurants, Oakland University & Expressways.
Location
State MI
County Oakland
Area Rochester Hills
Direction S. on Falcon from Tienken or N. on Firewood from Walton Blvd. then West on Plum Ridge to Middlebury Lane
Rooms
Other Rooms Bedroom - Mstr
Basement Interior Access Only, Partially Finished
Kitchen Electric Cooktop, Dishwasher, Disposal, Dryer, Exhaust Fan, Microwave, Built-In Electric Oven, Plumbed For Ice Maker, Washer
Interior
Interior Features Cable Available, High Spd Internet Avail, Humidifier, Programmable Thermostat, Security Alarm (rented)
Hot Water Natural Gas
Heating Forced Air
Cooling Ceiling Fan(s), Central Air
Fireplaces Type Natural
Fireplace yes
Appliance Electric Cooktop, Dishwasher, Disposal, Dryer, Exhaust Fan, Microwave, Built-In Electric Oven, Plumbed For Ice Maker, Washer
Heat Source Natural Gas
Laundry 1
Exterior
Exterior Feature Chimney Cap(s), Outside Lighting
Parking Features Attached, Door Opener, Electricity, Side Entrance
Garage Description 2.5 Car
Roof Type Asphalt
Accessibility Accessible Entrance
Porch Deck
Road Frontage Paved
Garage yes
Building
Lot Description Level, Sprinkler(s)
Foundation Basement
Sewer Sewer-Sanitary
Water Municipal Water
Architectural Style Colonial
Warranty No
Level or Stories 2 Story
Structure Type Aluminum,Brick
Construction Status Platted Sub.
Schools
School District Rochester
Others
Pets Allowed Yes
Tax ID 1507152012
Ownership Private Owned,Short Sale - No
Acceptable Financing Cash, Conventional, FHA, VA
Rebuilt Year 2013
Listing Terms Cash, Conventional, FHA, VA
Financing Cash,Conventional,FHA,VA
Read Less
Want to know what your home might be worth? Contact us for a FREE valuation!

Our team is ready to help you sell your home for the highest possible price ASAP

©2024 Realcomp II Ltd. Shareholders
Bought with Anthony Djon Luxury Real Estate

