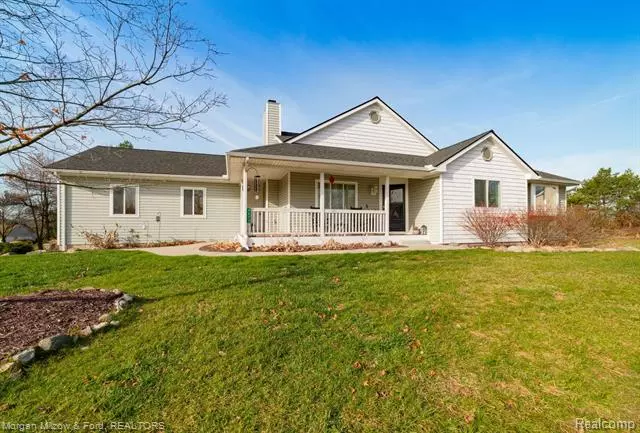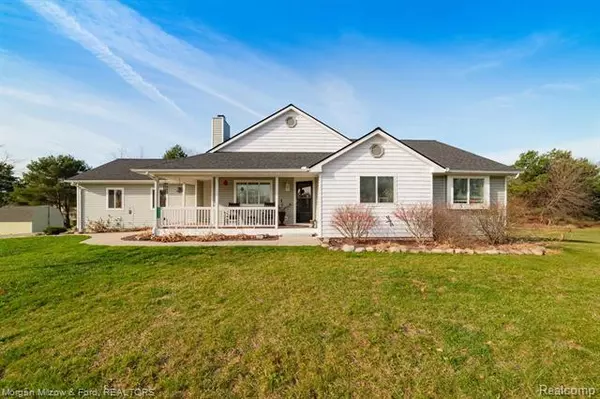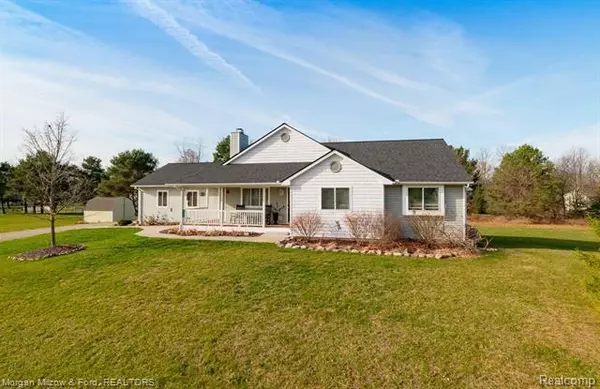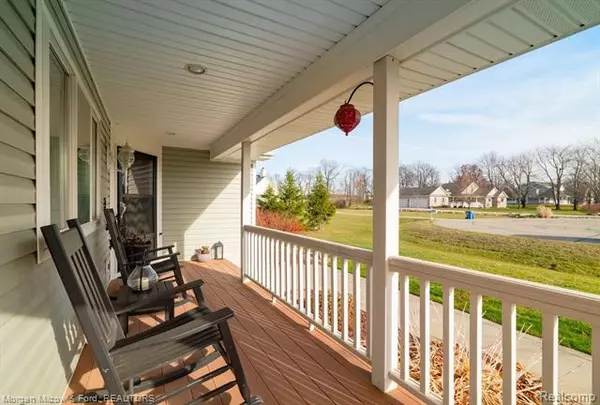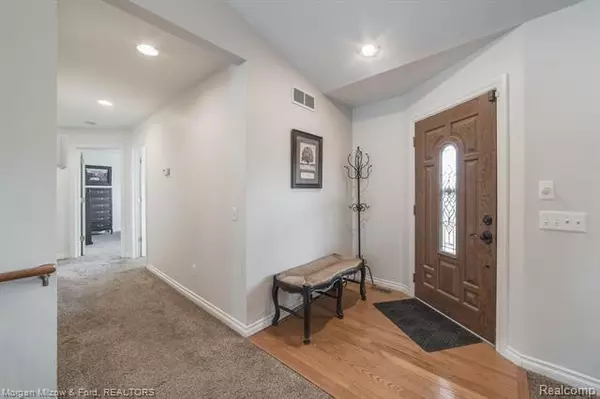$330,000
$335,000
1.5%For more information regarding the value of a property, please contact us for a free consultation.
4675 Melanie LN White Lake, MI 48383
3 Beds
2.5 Baths
1,622 SqFt
Key Details
Sold Price $330,000
Property Type Single Family Home
Sub Type Ranch
Listing Status Sold
Purchase Type For Sale
Square Footage 1,622 sqft
Price per Sqft $203
Subdivision Ashley Acres Occpn 1136
MLS Listing ID 2200095466
Sold Date 01/08/21
Style Ranch
Bedrooms 3
Full Baths 2
Half Baths 1
HOA Fees $45/ann
HOA Y/N yes
Originating Board Realcomp II Ltd
Year Built 2006
Annual Tax Amount $3,493
Lot Size 1.000 Acres
Acres 1.0
Lot Dimensions 143x180x380x303
Property Description
Feature loaded ranch! Conveniently located yet tucked away on a quiet cul de sac. Picture a cup of coffee in hand, relaxing in your rocking chair watching the rain fall as you sit comfortably under the covered front porch. Stunning master suite, w/vaulted ceilings, his/her closets, shower and jetted tub. Two additional bedrooms with a full bath across the hall for guests. Main floor laundry, open kitchen with bar top seating perfect for entertaining. Cozy living room with cathedral ceilings & stone fireplace for those chilly nights. Open entry w/railing to lower level feat. daylight windows and extra tall 9' ceilings- prepped for additional bath, ripe for future living space. Large deck overlooking spacious yard w/ grill gas line!. Kinetico watersofter, high-end well pump feat. push button water pressure controls, concrete patio at the rear w/ wired disconnect is ready for your hot tub, lastly a shed to store all the yard equipment. BATVAI
Location
State MI
County Oakland
Area White Lake Twp
Direction From White Lake Rd. Head S. on McKeachie, then E on Brendel to Melanie Lane
Rooms
Other Rooms Kitchen
Basement Daylight
Kitchen Dishwasher, Dryer, Microwave, Built-In Electric Range, Free-Standing Refrigerator, Washer
Interior
Interior Features Cable Available, High Spd Internet Avail, Programmable Thermostat, Water Softener (owned)
Hot Water Natural Gas
Heating Forced Air
Cooling Central Air
Fireplaces Type Natural
Fireplace yes
Appliance Dishwasher, Dryer, Microwave, Built-In Electric Range, Free-Standing Refrigerator, Washer
Heat Source Natural Gas
Laundry 1
Exterior
Parking Features 2+ Assigned Spaces, Attached, Direct Access, Door Opener
Garage Description 2 Car
Roof Type Asphalt
Porch Deck
Road Frontage Paved
Garage yes
Building
Lot Description Level
Foundation Basement
Sewer Septic-Existing
Water Well-Existing
Architectural Style Ranch
Warranty No
Level or Stories 1 Story
Structure Type Brick
Schools
School District Holly
Others
Pets Allowed Yes
Tax ID 1208201029
Ownership Private Owned,Short Sale - No
Acceptable Financing Cash, Conventional, VA
Listing Terms Cash, Conventional, VA
Financing Cash,Conventional,VA
Read Less
Want to know what your home might be worth? Contact us for a FREE valuation!

Our team is ready to help you sell your home for the highest possible price ASAP

©2024 Realcomp II Ltd. Shareholders
Bought with EXP Realty LLC

