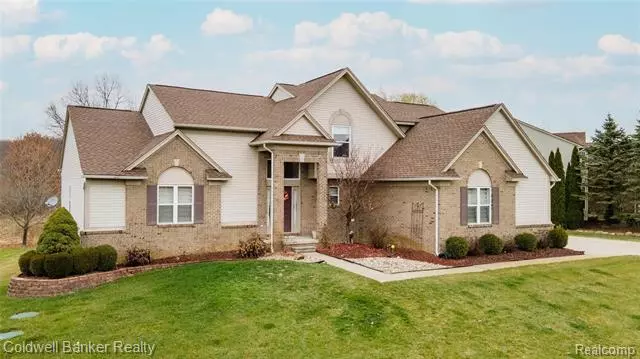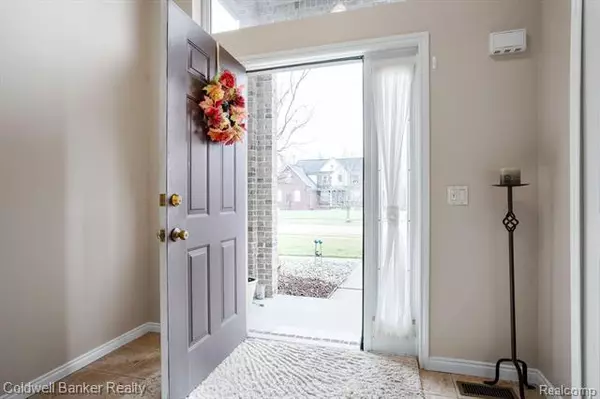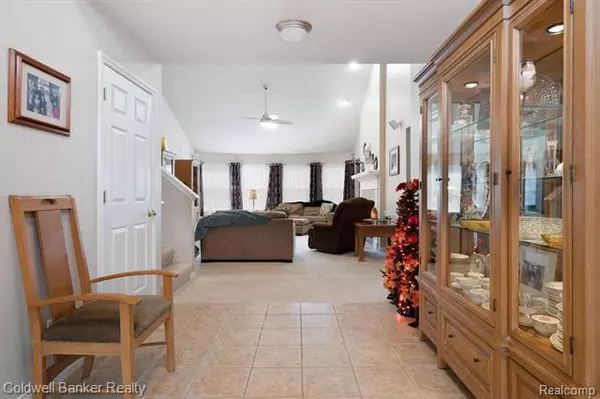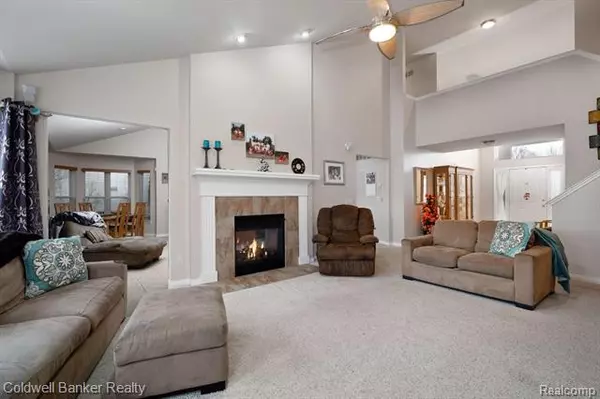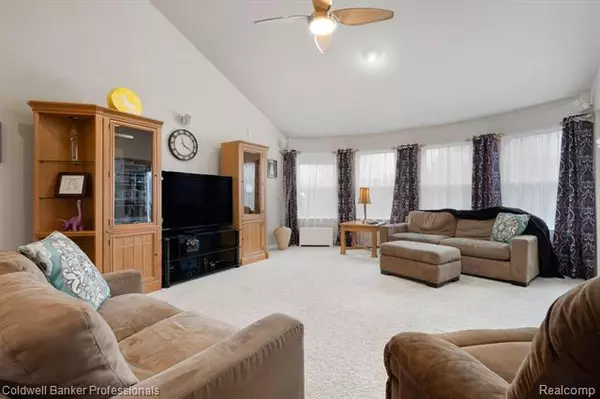$375,000
$389,900
3.8%For more information regarding the value of a property, please contact us for a free consultation.
9537 WESTWOOD CIR Clarkston, MI 48348
4 Beds
3 Baths
2,326 SqFt
Key Details
Sold Price $375,000
Property Type Single Family Home
Sub Type Colonial
Listing Status Sold
Purchase Type For Sale
Square Footage 2,326 sqft
Price per Sqft $161
Subdivision Westwood Hills Sub No 1
MLS Listing ID 2200096295
Sold Date 01/20/21
Style Colonial
Bedrooms 4
Full Baths 2
Half Baths 2
HOA Fees $25/ann
HOA Y/N yes
Originating Board Realcomp II Ltd
Year Built 2003
Annual Tax Amount $3,612
Lot Size 0.390 Acres
Acres 0.39
Lot Dimensions 111 x 150
Property Description
A beautiful walkout setting for this delightful home in Westwood Hills! Lochirco built, premium elevation and lot. Two-story great room with large bay window and dual sided fireplace. Expansive heart-of-the-home kitchen with upgraded 42" cabinets, granite counters and breakfast bar plus dining area with second bank of bay windows. Spacious entry level master offers a peaked ceiling, expansive walk-in closet and sunny ensuite with jetted tub, stall shower and dual vanity. Two generously sized upper bedrooms share an adjoining bath. Hang out in your incredibly cool WALKOUT lower level. Lounge detailed with reclaimed tin ceiling and wainscoting, enormous family room, powder rm and 4th bdrm. Powder room is plumbed to be full bath plus add'l plumbing for wet bar. Enjoy the secluded view from your maintenance free, wrap around, Fiberon decking or relax in the hot tub. For a socially distanced escape, take to the 5 miles of trails throughout the sub maintained by the association. BATVAI
Location
State MI
County Oakland
Area Springfield Twp
Direction Maple Lane North off of Rattalee Lake Rd, Left on Westwood Cir
Rooms
Other Rooms Great Room
Basement Finished, Walkout Access
Kitchen Dishwasher, Disposal, Microwave, Built-In Electric Range, Free-Standing Refrigerator
Interior
Interior Features Sound System, Water Softener (owned)
Hot Water Natural Gas
Heating Forced Air
Cooling Central Air
Fireplaces Type Gas
Fireplace yes
Appliance Dishwasher, Disposal, Microwave, Built-In Electric Range, Free-Standing Refrigerator
Heat Source Natural Gas
Laundry 1
Exterior
Exterior Feature Outside Lighting, Whole House Generator
Parking Features Attached, Direct Access, Door Opener, Electricity, Side Entrance
Garage Description 3 Car
Roof Type Asphalt
Porch Deck, Patio, Porch
Road Frontage Paved, Pub. Sidewalk
Garage yes
Building
Lot Description Sprinkler(s)
Foundation Basement
Sewer Septic-Existing
Water Well-Existing
Architectural Style Colonial
Warranty No
Level or Stories 2 Story
Structure Type Brick,Vinyl
Schools
School District Holly
Others
Pets Allowed Yes
Tax ID 0703427005
Ownership Private Owned,Short Sale - No
Acceptable Financing Cash, Conventional
Listing Terms Cash, Conventional
Financing Cash,Conventional
Read Less
Want to know what your home might be worth? Contact us for a FREE valuation!

Our team is ready to help you sell your home for the highest possible price ASAP

©2024 Realcomp II Ltd. Shareholders
Bought with Keller Williams Realty-Great Lakes

