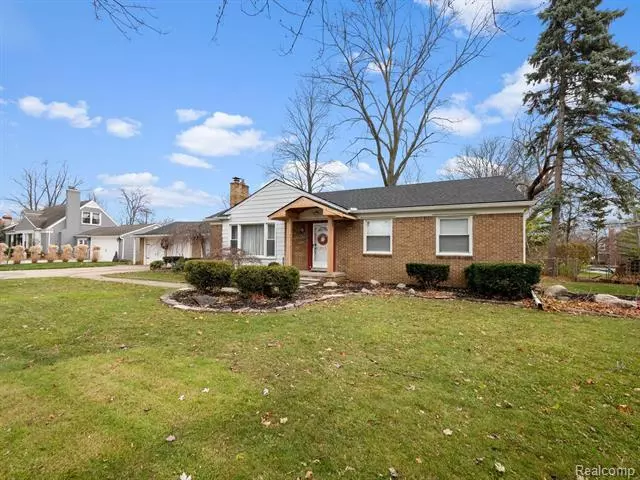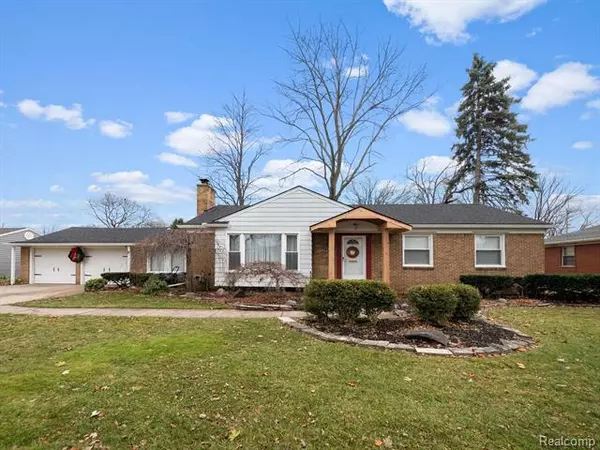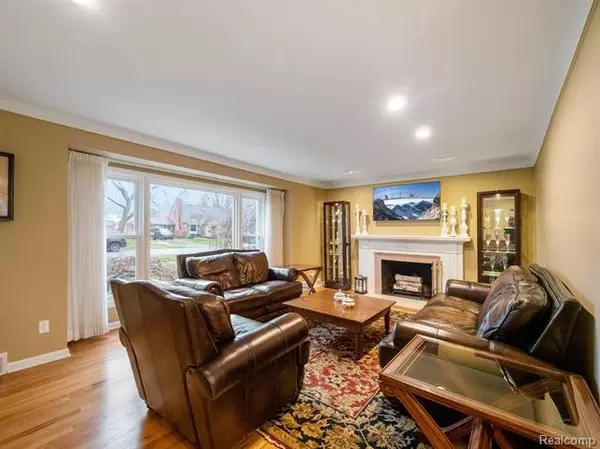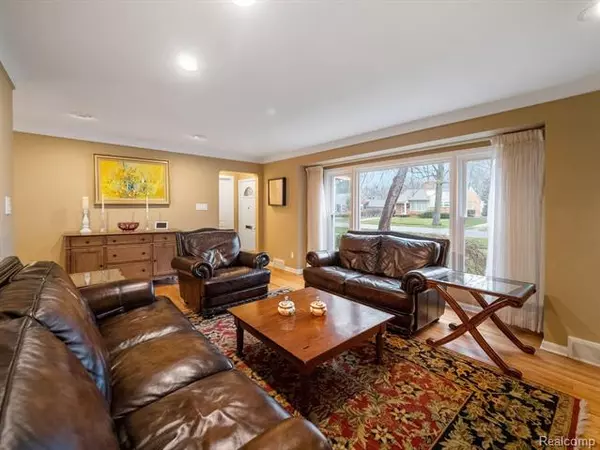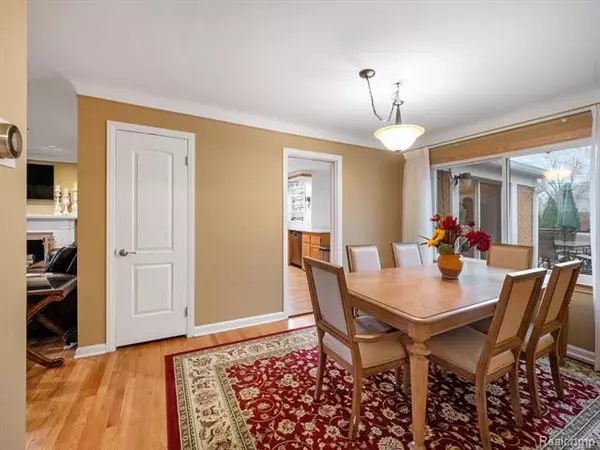$375,000
$370,000
1.4%For more information regarding the value of a property, please contact us for a free consultation.
32046 Auburn DR Beverly Hills, MI 48025
3 Beds
2.5 Baths
1,680 SqFt
Key Details
Sold Price $375,000
Property Type Single Family Home
Sub Type Ranch
Listing Status Sold
Purchase Type For Sale
Square Footage 1,680 sqft
Price per Sqft $223
Subdivision Beverly Hills Sub No 1
MLS Listing ID 2200096386
Sold Date 01/07/21
Style Ranch
Bedrooms 3
Full Baths 2
Half Baths 1
HOA Y/N no
Originating Board Realcomp II Ltd
Year Built 1951
Annual Tax Amount $5,674
Lot Size 0.300 Acres
Acres 0.3
Lot Dimensions 96.00X45.10
Property Description
Must see ranch on quiet street in the heart of Beverly Hills w/Birmingham Schools! Upgrades include: new granite countertops and backsplash in kitchen, windows, roof, sewer line, 6" gutters w/gutter guards and 4" downspouts, new doors, and more. Kitchen features a eat in peninsula and additional space for a table so you can enjoy lovely views of the sprawling backyard and enormous handcrafted wraparound deck. The family room and formal dining room showcase historic and desired rounded ceiling transitions. Keep cozy around the beautiful natural fireplace during Michigan winters. Finished basement w/full bath, recessed lighting, and a wet bar. The basement also has a large utility room with tons of additional storage. Walking distance to downtown Birmingham, Beaumont, Beverly Park, and many shops and restaurants. Play set included. There is 10 year transferable warranty on sewer line repair, w/a 50 year life expectancy. There is also a 35 year transferable warranty on the windows.
Location
State MI
County Oakland
Area Beverly Hills Vlg
Direction Located just north of Beverly and west of Greenfield Rd
Rooms
Other Rooms Bedroom - Mstr
Basement Finished
Kitchen Dishwasher, Disposal, Dryer, Free-Standing Freezer, Free-Standing Gas Range, Free-Standing Refrigerator, Vented Exhaust Fan, Washer
Interior
Interior Features Humidifier, Wet Bar
Hot Water Natural Gas
Heating Forced Air
Cooling Ceiling Fan(s), Central Air
Fireplaces Type Natural
Fireplace yes
Appliance Dishwasher, Disposal, Dryer, Free-Standing Freezer, Free-Standing Gas Range, Free-Standing Refrigerator, Vented Exhaust Fan, Washer
Heat Source Natural Gas
Laundry 1
Exterior
Exterior Feature Fenced, Outside Lighting
Parking Features Attached, Direct Access, Door Opener
Garage Description 2 Car
Roof Type Asphalt
Porch Deck
Road Frontage Paved
Garage yes
Building
Foundation Basement
Sewer Sewer-Sanitary
Water Municipal Water
Architectural Style Ranch
Warranty No
Level or Stories 1 Story
Structure Type Aluminum,Brick
Schools
School District Birmingham
Others
Pets Allowed Yes
Tax ID 2401282004
Ownership Private Owned,Short Sale - No
Acceptable Financing Cash, Conventional
Rebuilt Year 2020
Listing Terms Cash, Conventional
Financing Cash,Conventional
Read Less
Want to know what your home might be worth? Contact us for a FREE valuation!

Our team is ready to help you sell your home for the highest possible price ASAP

©2024 Realcomp II Ltd. Shareholders
Bought with Real Estate One-Royal Oak

