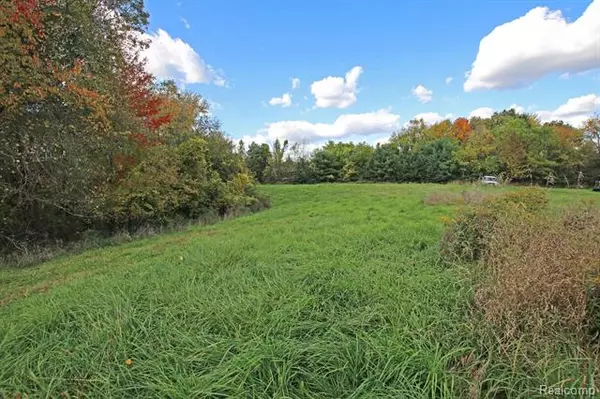$250,000
$259,900
3.8%For more information regarding the value of a property, please contact us for a free consultation.
1731 HUMMER LAKE Rd RD Ortonville, MI 48462
5 Beds
2 Baths
1,860 SqFt
Key Details
Sold Price $250,000
Property Type Single Family Home
Sub Type Cape Cod
Listing Status Sold
Purchase Type For Sale
Square Footage 1,860 sqft
Price per Sqft $134
Subdivision Green Meadows No 1
MLS Listing ID 2200100218
Sold Date 02/19/21
Style Cape Cod
Bedrooms 5
Full Baths 2
HOA Y/N no
Originating Board Realcomp II Ltd
Year Built 1969
Annual Tax Amount $3,005
Lot Size 5.000 Acres
Acres 5.0
Lot Dimensions 330X600.00
Property Description
Every home has a story - this one filled with love & a lifetime of memories. This one-owner home sits atop a hill, looking over it's 5 acres of trees, meadows, & a winding driveway. Lovingly built by the original owners with hopes & dreams of raising a family in a quiet community! (See photos provided at the home of the stages of building). A spacious cape cod style home offering 2 first floor bedrooms, 3 large upper bedrooms, 2 full baths, walkout basement & 3-car garage. Two cozy wood-burning fireplaces - one in the great room on the first floor & one in the LL family room. Major mechanicals have been updated & cared for in recent years. Bring your decorative touches to update the cosmetic stuff and you will have a perfect 10! (This is a package deal with an additional 2.5 acres to the west of this parcel). Home can also be purchased with just 2.5 acres for $239,900 (MLS# 2200100222)
Location
State MI
County Oakland
Area Brandon Twp
Direction Oakwood Rd to south on Leece Rd to east on Hummer Lake Rd (or from M-15 to east on Mill St - turns into Hummer Lake Rd)
Rooms
Other Rooms Dining Room
Basement Partially Finished, Walkout Access
Kitchen Dishwasher, Exhaust Fan, Free-Standing Electric Range
Interior
Interior Features Cable Available, High Spd Internet Avail, Water Softener (owned)
Hot Water Electric
Heating Forced Air
Cooling Central Air
Fireplaces Type Natural
Fireplace yes
Appliance Dishwasher, Exhaust Fan, Free-Standing Electric Range
Heat Source LP Gas/Propane
Laundry 1
Exterior
Exterior Feature Awning/Overhang(s), Chimney Cap(s)
Parking Features Detached, Electricity
Garage Description 3 Car
Roof Type Asphalt
Porch Deck, Patio, Porch - Covered
Road Frontage Gravel
Garage yes
Building
Lot Description Hilly-Ravine
Foundation Basement
Sewer Septic-Existing
Water Well-Existing
Architectural Style Cape Cod
Warranty No
Level or Stories 1 1/2 Story
Structure Type Aluminum,Brick
Schools
School District Brandon
Others
Tax ID 0308476017
Ownership Private Owned,Short Sale - No
Acceptable Financing Cash
Listing Terms Cash
Financing Cash
Read Less
Want to know what your home might be worth? Contact us for a FREE valuation!

Our team is ready to help you sell your home for the highest possible price ASAP

©2024 Realcomp II Ltd. Shareholders
Bought with Community Choice Realty Inc





