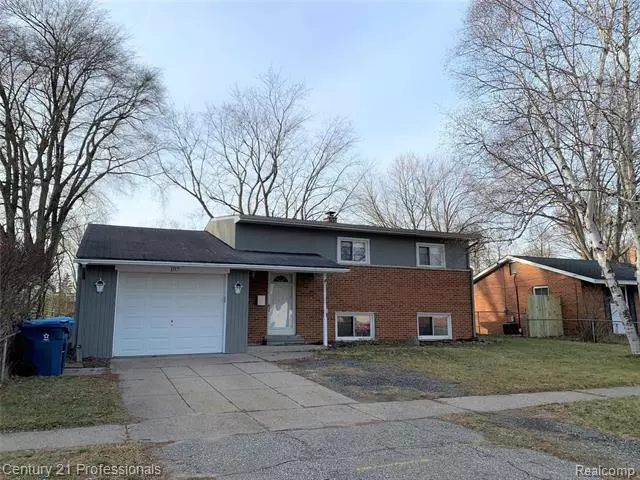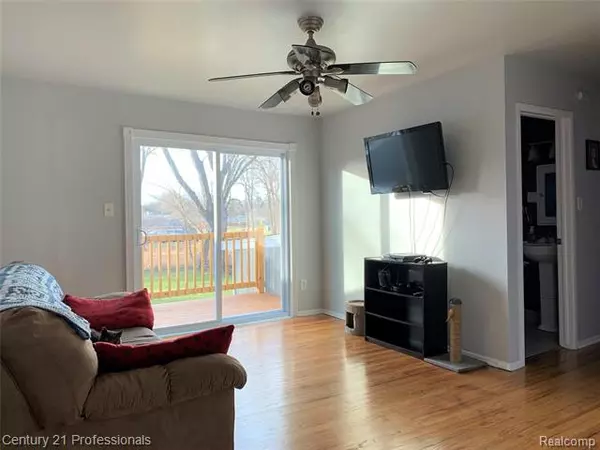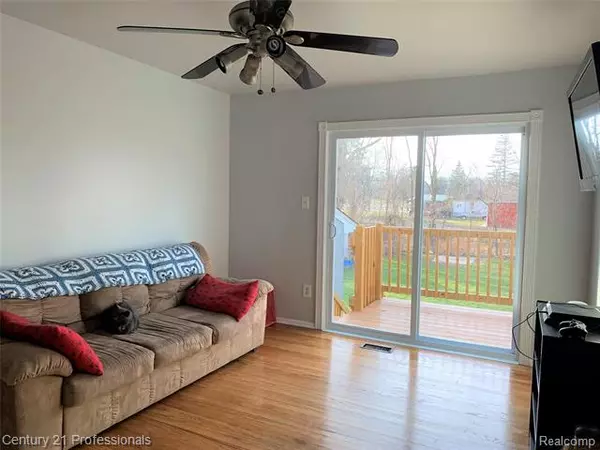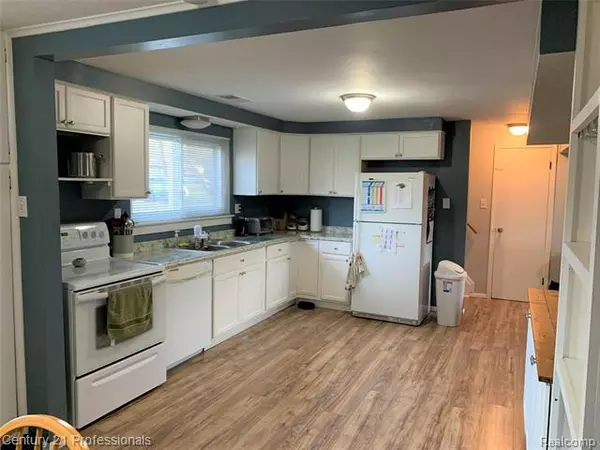$154,000
$159,000
3.1%For more information regarding the value of a property, please contact us for a free consultation.
107 N Corbin ST Holly, MI 48442
4 Beds
1.5 Baths
1,710 SqFt
Key Details
Sold Price $154,000
Property Type Single Family Home
Sub Type Raised Ranch
Listing Status Sold
Purchase Type For Sale
Square Footage 1,710 sqft
Price per Sqft $90
Subdivision Maplefield
MLS Listing ID 2200100126
Sold Date 01/29/21
Style Raised Ranch
Bedrooms 4
Full Baths 1
Half Baths 1
Construction Status Platted Sub.
HOA Y/N no
Originating Board Realcomp II Ltd
Year Built 1961
Annual Tax Amount $1,689
Lot Dimensions 60X160
Property Description
Welcome home to the Village of Holly, where your walks through downtown Battle Alley bring you back to a time where life was a little simpler! Known for their family events, car shows and Dickens Festival, Holly is a community that is highly desired! Just minutes off I-75 & Us-23- your commute will be worth it! This home has hard wood floors that have been refinished, a new door wall for access to your fenced in back yard. Updated kitchen large enough to host your holidays. Half bath has new laminate flooring & all appliances stay. A 2 car tandem garage has plenty of space for a workshop and allows you to pull threw to the back yard with a second garage door. Freshly painted exterior and a new deck off the back. Walking distance to the Village is bonus for family movie nights too!
Location
State MI
County Oakland
Area Holly Vlg
Direction E MAPLE TOWARDS TOWN, TURN NORTH ON TO NORTH CORBIN TO HOME
Rooms
Other Rooms Bath - Full
Interior
Interior Features Cable Available
Hot Water Natural Gas
Heating Forced Air
Cooling Ceiling Fan(s), Central Air
Fireplace no
Heat Source Natural Gas
Exterior
Exterior Feature Fenced
Parking Features Attached, Direct Access, Door Opener, Electricity, Tandem
Garage Description 2 Car
Roof Type Asphalt
Porch Porch - Covered
Road Frontage Paved
Garage yes
Building
Lot Description Water View
Foundation Slab
Sewer Sewer-Sanitary
Water Municipal Water
Architectural Style Raised Ranch
Warranty Yes
Level or Stories Bi-Level
Structure Type Asbestos,Brick,Wood
Construction Status Platted Sub.
Schools
School District Holly
Others
Pets Allowed Yes
Tax ID 0134252017
Ownership Private Owned,Short Sale - No
Acceptable Financing Cash, Conventional, FHA
Listing Terms Cash, Conventional, FHA
Financing Cash,Conventional,FHA
Read Less
Want to know what your home might be worth? Contact us for a FREE valuation!

Our team is ready to help you sell your home for the highest possible price ASAP

©2024 Realcomp II Ltd. Shareholders
Bought with Non Realcomp Office





