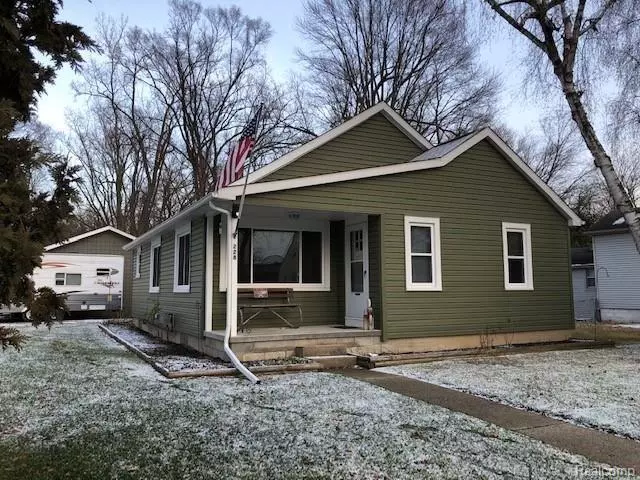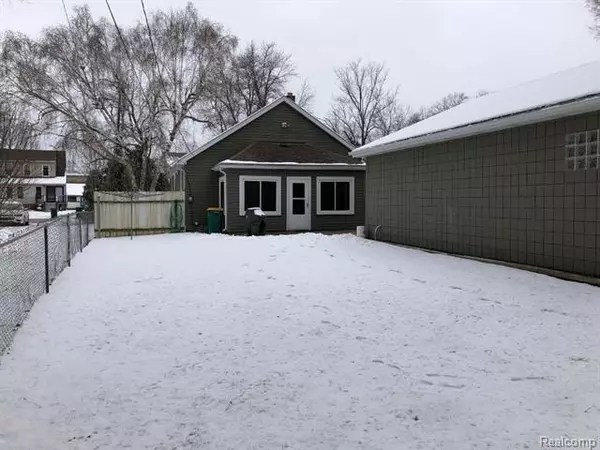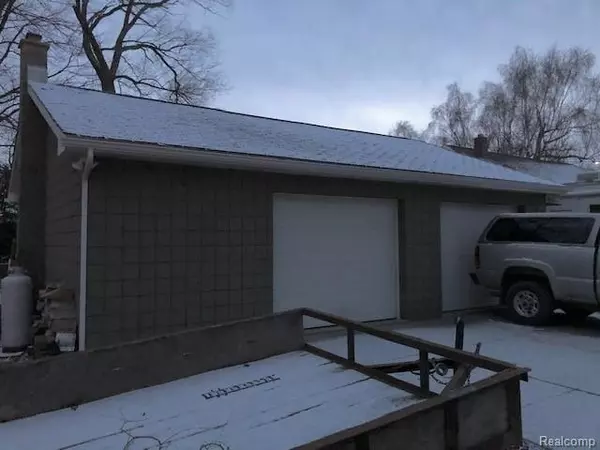$222,000
$239,999
7.5%For more information regarding the value of a property, please contact us for a free consultation.
228 N EAST ST Brighton, MI 48116
3 Beds
1 Bath
1,060 SqFt
Key Details
Sold Price $222,000
Property Type Single Family Home
Sub Type Ranch
Listing Status Sold
Purchase Type For Sale
Square Footage 1,060 sqft
Price per Sqft $209
Subdivision Ridgeway Manor
MLS Listing ID 2200102278
Sold Date 02/12/21
Style Ranch
Bedrooms 3
Full Baths 1
Construction Status Platted Sub.
HOA Y/N no
Originating Board Realcomp II Ltd
Year Built 1962
Annual Tax Amount $2,730
Lot Size 8,712 Sqft
Acres 0.2
Lot Dimensions 66x132
Property Description
Start the NEW YEAR out with this charming ranch home in the city of Brighton! Walk to town for all the shopping and entertainment that our great community provides! Freshly painted and carpeted, with cove ceilings and the bonus of hardwood floors under the carpet if you wish to refinish! Large mud room and cove entry add to the charm! Newer heated 32x26 garage for toys! 220 amp service, 8'8" ceiling and full attic. Full basement is divided for additional space. All appliances and a home warranty are included. Updated roof, siding, windows and sewer line. Nice yard partially fenced, needs gate. Motivated seller.
Location
State MI
County Livingston
Area Brighton
Direction Grand River west of Main St, to North on E St Paul, 1 block to East St. 4th house west.
Rooms
Other Rooms Living Room
Basement Unfinished
Kitchen Dryer, Exhaust Fan, Free-Standing Electric Range, Free-Standing Refrigerator, Vented Exhaust Fan, Washer
Interior
Interior Features Cable Available, Carbon Monoxide Alarm(s), High Spd Internet Avail, Humidifier, Utility Smart Meter
Hot Water Natural Gas
Heating Forced Air
Cooling Ceiling Fan(s)
Fireplace no
Appliance Dryer, Exhaust Fan, Free-Standing Electric Range, Free-Standing Refrigerator, Vented Exhaust Fan, Washer
Heat Source Natural Gas
Laundry 1
Exterior
Exterior Feature Awning/Overhang(s), Chimney Cap(s), Outside Lighting
Parking Features 2+ Assigned Spaces, Detached, Door Opener, Electricity, Heated, Workshop
Garage Description 2.5 Car
Roof Type Asphalt
Porch Patio, Porch - Covered
Road Frontage Paved
Garage yes
Building
Lot Description Level
Foundation Basement
Sewer Sewer-Sanitary
Water Municipal Water
Architectural Style Ranch
Warranty Yes
Level or Stories 1 Story
Structure Type Vinyl
Construction Status Platted Sub.
Schools
School District Brighton
Others
Pets Allowed Yes
Tax ID 1830403030
Ownership Private Owned,Short Sale - No
Acceptable Financing Cash, Conventional, FHA, Rural Development, VA
Rebuilt Year 2006
Listing Terms Cash, Conventional, FHA, Rural Development, VA
Financing Cash,Conventional,FHA,Rural Development,VA
Read Less
Want to know what your home might be worth? Contact us for a FREE valuation!

Our team is ready to help you sell your home for the highest possible price ASAP

©2024 Realcomp II Ltd. Shareholders
Bought with RE/MAX Platinum





