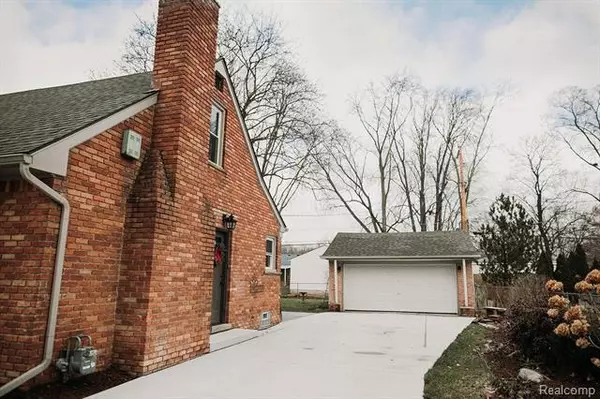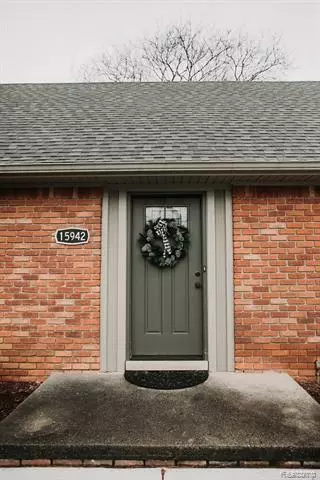$205,000
$189,950
7.9%For more information regarding the value of a property, please contact us for a free consultation.
15942 MEADOWBROOK RD Redford, MI 48239
3 Beds
2 Baths
1,757 SqFt
Key Details
Sold Price $205,000
Property Type Single Family Home
Sub Type Bungalow
Listing Status Sold
Purchase Type For Sale
Square Footage 1,757 sqft
Price per Sqft $116
Subdivision Golf View Park Sub
MLS Listing ID 2210003669
Sold Date 02/23/21
Style Bungalow
Bedrooms 3
Full Baths 2
HOA Y/N no
Originating Board Realcomp II Ltd
Year Built 1953
Annual Tax Amount $3,566
Lot Size 9,583 Sqft
Acres 0.22
Lot Dimensions 75.00X126.00
Property Description
Your search is over! Beautiful! Clean! Move in ready! Well maintained and UPDATED 3 bedroom, 2 bath brick bungalow with formal dining room and bonus/recreation room. Big ticket UPDATES: Kitchen with quartz countertops with professional grade vent over cook range and LG appliances, Furnace, A/C, Roof, Windows, approx. 3 yrs ago. 2nd floor master bath 2019. Unfinished basement with working toilet/no walls (new buyer could finish and add a proper 3rd bath of 1/2 bath). Large lot, across from the scenic Bell Creek Park. 2 car detached garage. 1 year Home Warranty included. Hurry this 1 WILL GO FAST! Exclusions: Washer, Dryer, Refrigerator in basement.
Location
State MI
County Wayne
Area Redford Twp
Direction North on Inkster, turn right/East on Meadowbrook, home is on the left (north) side of street.
Rooms
Other Rooms Living Room
Basement Unfinished
Kitchen ENERGY STAR qualified dishwasher, Disposal, Plumbed For Ice Maker, Free-Standing Gas Range, Range Hood, ENERGY STAR qualified refrigerator, Stainless Steel Appliance(s), Vented Exhaust Fan
Interior
Interior Features Cable Available, ENERGY STAR Qualified Light Fixture(s)
Hot Water Natural Gas
Heating Forced Air
Cooling Ceiling Fan(s), Central Air
Fireplaces Type Gas, Natural
Fireplace yes
Appliance ENERGY STAR qualified dishwasher, Disposal, Plumbed For Ice Maker, Free-Standing Gas Range, Range Hood, ENERGY STAR qualified refrigerator, Stainless Steel Appliance(s), Vented Exhaust Fan
Heat Source Natural Gas
Laundry 1
Exterior
Exterior Feature Chimney Cap(s), Fenced, Gutter Guard System, Outside Lighting
Parking Features Detached, Door Opener, Electricity, Workshop
Garage Description 2 Car
Porch Patio, Porch
Road Frontage Paved
Garage yes
Building
Foundation Basement
Sewer Sewer-Sanitary
Water Municipal Water
Architectural Style Bungalow
Warranty Yes
Level or Stories 1 1/2 Story
Structure Type Aluminum,Brick
Schools
School District Redford Union
Others
Pets Allowed Yes
Tax ID 79019020086000
Ownership Private Owned,Short Sale - No
Acceptable Financing Cash, Conventional
Rebuilt Year 2017
Listing Terms Cash, Conventional
Financing Cash,Conventional
Read Less
Want to know what your home might be worth? Contact us for a FREE valuation!

Our team is ready to help you sell your home for the highest possible price ASAP

©2024 Realcomp II Ltd. Shareholders
Bought with Century 21 Curran & Oberski





