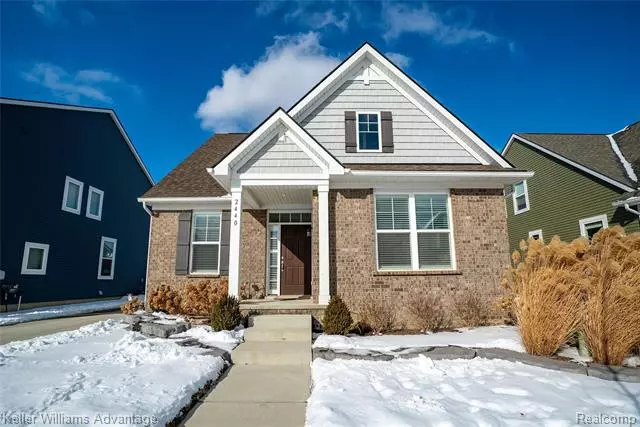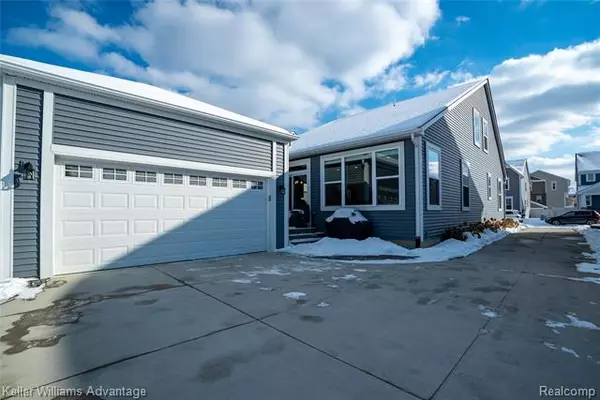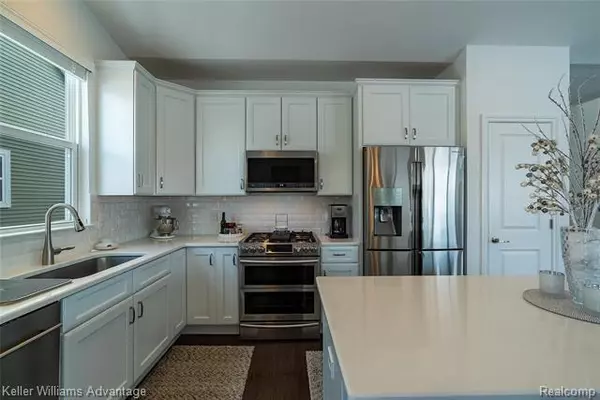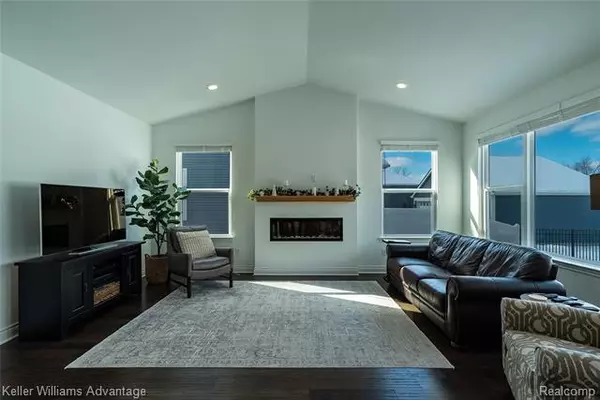$525,000
$525,000
For more information regarding the value of a property, please contact us for a free consultation.
2440 MASSOIT RD Royal Oak, MI 48073
3 Beds
3 Baths
2,164 SqFt
Key Details
Sold Price $525,000
Property Type Single Family Home
Sub Type Cape Cod
Listing Status Sold
Purchase Type For Sale
Square Footage 2,164 sqft
Price per Sqft $242
Subdivision Normandy Village Occpn 2199
MLS Listing ID 2210007709
Sold Date 04/05/21
Style Cape Cod
Bedrooms 3
Full Baths 2
Half Baths 2
HOA Fees $25/ann
HOA Y/N yes
Originating Board Realcomp II Ltd
Year Built 2018
Annual Tax Amount $10,532
Lot Size 5,662 Sqft
Acres 0.13
Lot Dimensions 48.98 x 115 x 48.98 x 115
Property Description
Welcome to this Robertson Brothers Homes, 3 bed, 2 bath, brick front cape cod in highly sought after Royal Oak w/award winning schools. Open floor plan, great room w/large windows allowing ample natural light, living rm w/electric fireplace & sliding door to back deck & patio. Kitchen features quartz counters, hardwood floor, double oven, flex zone fridge, reverse osmosis, SS appliances, tile backsplash, island w/seating, dine in area & pantry w/custom shelving. Main floor master boasts Closets by Design walk in closet, en suite w/Roman tile shower. 1st floor laundry w/sink. 9' ceilings throughout. 2 generous beds upstairs w/great closet space, shared full bath. Backs up to Normandy Park, TimberTech maintenance free deck w/Lifetime Warranty, 5 zone irrigation w/rain detection, Rosetta stones bordering professional landscaping. Close to multiple downtown areas providing local dining, shopping and entertainment. Home is a must see & wont last long. Schedule your private showing today
Location
State MI
County Oakland
Area Royal Oak
Direction North of Normandy and West of S CrooksAve, N of 13 mile,W of Crooks
Rooms
Other Rooms Living Room
Basement Unfinished
Kitchen Dishwasher, Disposal, Dryer, Microwave, Double Oven, Free-Standing Gas Range, Free-Standing Refrigerator, Stainless Steel Appliance(s), Vented Exhaust Fan, Washer, Water Purifier Owned
Interior
Interior Features Cable Available, Egress Window(s), High Spd Internet Avail, Humidifier, Programmable Thermostat
Hot Water ENERGY STAR Qualified Water Heater, Natural Gas
Heating ENERGY STAR Qualified Furnace Equipment, Forced Air
Cooling Central Air
Fireplaces Type Natural
Fireplace yes
Appliance Dishwasher, Disposal, Dryer, Microwave, Double Oven, Free-Standing Gas Range, Free-Standing Refrigerator, Stainless Steel Appliance(s), Vented Exhaust Fan, Washer, Water Purifier Owned
Heat Source Natural Gas
Laundry 1
Exterior
Parking Features Attached, Direct Access, Door Opener, Electricity, Side Entrance
Garage Description 2 Car
Roof Type Asphalt
Porch Deck, Porch - Covered
Road Frontage Paved
Garage yes
Building
Lot Description Sprinkler(s)
Foundation Basement
Sewer Sewer-Sanitary
Water Municipal Water
Architectural Style Cape Cod
Warranty No
Level or Stories 1 1/2 Story
Structure Type Brick,Vinyl
Schools
School District Royal Oak
Others
Pets Allowed Yes
Tax ID 2505257011
Ownership Private Owned,Short Sale - No
Acceptable Financing Cash, Conventional, FHA, VA
Listing Terms Cash, Conventional, FHA, VA
Financing Cash,Conventional,FHA,VA
Read Less
Want to know what your home might be worth? Contact us for a FREE valuation!

Our team is ready to help you sell your home for the highest possible price ASAP

©2024 Realcomp II Ltd. Shareholders
Bought with KW Metro





