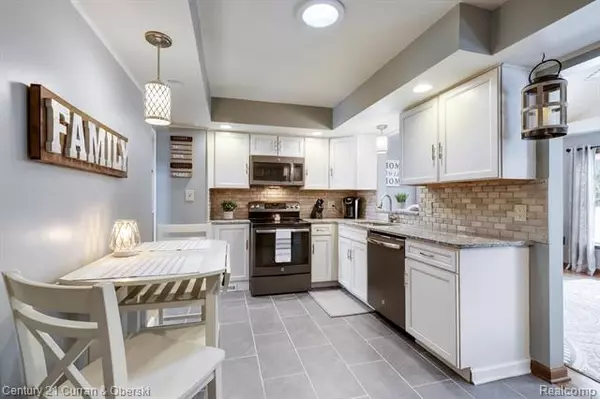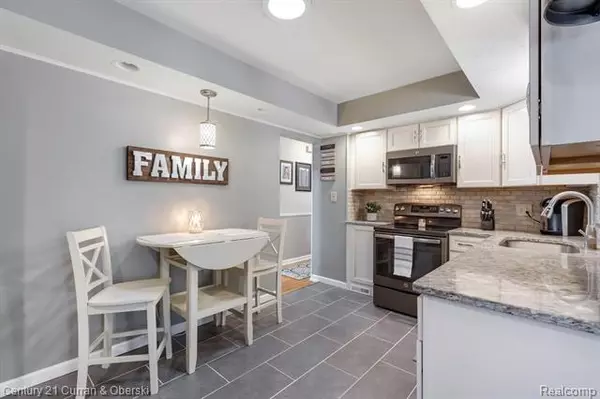$176,000
$167,900
4.8%For more information regarding the value of a property, please contact us for a free consultation.
21012 CHAMPAIGN ST Taylor, MI 48180
3 Beds
2 Baths
1,284 SqFt
Key Details
Sold Price $176,000
Property Type Single Family Home
Sub Type Bungalow
Listing Status Sold
Purchase Type For Sale
Square Footage 1,284 sqft
Price per Sqft $137
Subdivision Belton Park Sub
MLS Listing ID 2210010037
Sold Date 03/12/21
Style Bungalow
Bedrooms 3
Full Baths 2
HOA Y/N no
Originating Board Realcomp II Ltd
Year Built 1956
Annual Tax Amount $2,177
Lot Size 6,098 Sqft
Acres 0.14
Lot Dimensions 50.00X120.00
Property Description
** Multiple offer Received offer deadline 2/23 @ 2:30pm****Charming and updated! 3 bedroom 2 full bath Brick Bungalow located in a desired Taylor location! The main floor of the home offers gleaming natural hardwood floors throughout, Updated kitchen with granite countertops and slate finished appliancesall brick addition with vaulted ceiling and front living room/dining room has loads of natural lighting. The second floor has a large master bedroom with skylights , ample closet space and built in drawers. Enjoy extra gathering space in the fully finished basement with full bathroom and bonus room. Outdoors is fully equipped with a privacy fence , sprinkler system, large 2.5 car garage , additional storage shed and 3 year old hot tub that is included in the sale( with appropriate offer) . 1 year home warranty included. Seller will do the city repairs. Measurements are considered reliable/not deemed accurate. All showings MUST have a licensed agent present. Agent related to seller.
Location
State MI
County Wayne
Area Taylor
Direction From Wick Road- Take Mortenview North- Turn Right on Champaign
Rooms
Other Rooms Kitchen
Basement Finished
Kitchen Dishwasher, Disposal, Dryer, Microwave, Free-Standing Electric Range, Free-Standing Refrigerator, Washer
Interior
Heating Forced Air
Cooling Ceiling Fan(s), Central Air
Fireplace no
Appliance Dishwasher, Disposal, Dryer, Microwave, Free-Standing Electric Range, Free-Standing Refrigerator, Washer
Heat Source Natural Gas
Exterior
Parking Features 2+ Assigned Spaces, Detached
Garage Description 2.5 Car
Roof Type Asphalt
Porch Porch
Road Frontage Paved
Garage yes
Building
Foundation Basement
Sewer Sewer at Street
Water Municipal Water
Architectural Style Bungalow
Warranty Yes
Level or Stories 1 1/2 Story
Structure Type Brick
Schools
School District Taylor
Others
Tax ID 60029050189000
Ownership Private Owned,Short Sale - No
Acceptable Financing Cash, Conventional, FHA, VA
Rebuilt Year 2016
Listing Terms Cash, Conventional, FHA, VA
Financing Cash,Conventional,FHA,VA
Read Less
Want to know what your home might be worth? Contact us for a FREE valuation!

Our team is ready to help you sell your home for the highest possible price ASAP

©2025 Realcomp II Ltd. Shareholders
Bought with Century 21 Curran & Oberski





