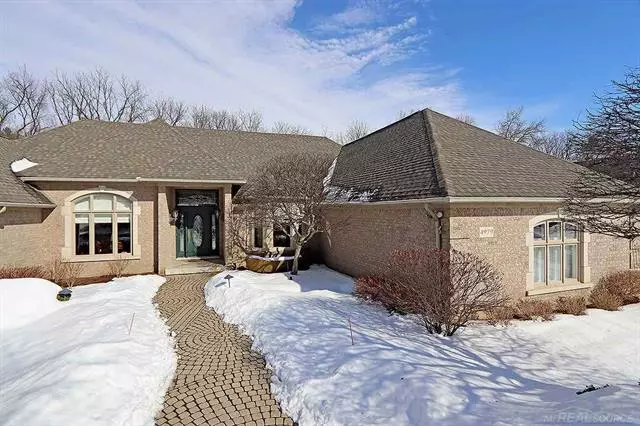$630,500
$625,000
0.9%For more information regarding the value of a property, please contact us for a free consultation.
4979 BROOKSIDE Washington Twp, MI 48094
3 Beds
2.5 Baths
3,000 SqFt
Key Details
Sold Price $630,500
Property Type Single Family Home
Sub Type Ranch
Listing Status Sold
Purchase Type For Sale
Square Footage 3,000 sqft
Price per Sqft $210
Subdivision Crystal Creek
MLS Listing ID 58050035017
Sold Date 04/07/21
Style Ranch
Bedrooms 3
Full Baths 2
Half Baths 1
HOA Fees $37/ann
HOA Y/N yes
Originating Board MiRealSource
Year Built 1994
Annual Tax Amount $4,489
Lot Size 0.460 Acres
Acres 0.46
Lot Dimensions 117x196x111x161
Property Description
This classy custom 3000 sq ft. full brick ranch has a fully finished walk out lower level (bringing the livable sq ft up to 5500 sq ft). It is located in one of Macomb Counties most prestigious subdivisions Crystal Creek on one of the nicest lots in the entire community. Only the highest level of both materials and craftsmanship have been installed in this home. A small sampling of the many features include: gourmet kitchen, coffee bar, custom oak library & office, Master bdrm w/huge walk in closet, studio ceiling, master bath w/ therapeutic tub, shower, large vanity, heated 3 car garage w/ tiled floor. The lower level walkout features natural light on 3 sides (extremely rare) office, full bar w/sink, wine cooler, dishwasher & recreation area w/fireplace, 2nd master suite w/full bath which boasts a steam shower. There is also an enclosed screened in porch that overlooks woods in your backyard, brick paver patios, sprinkler system, deck, custom landscaping. Truly one of a kind home!
Location
State MI
County Macomb
Area Washington Twp
Direction Enter Crystal Creek Sub from W side of Mound Rd just N of 26 Mile Rd
Rooms
Other Rooms Bedroom - Mstr
Basement Daylight, Finished
Interior
Interior Features Air Cleaner, Egress Window(s)
Heating Forced Air
Cooling Central Air
Fireplace yes
Heat Source Natural Gas
Exterior
Parking Features Attached
Garage Description 3 Car
Waterfront Description Pond
Porch Patio, Porch
Road Frontage Paved
Garage yes
Building
Lot Description Sprinkler(s)
Foundation Basement
Sewer Sewer-Sanitary
Water Municipal Water
Architectural Style Ranch
Level or Stories 1 Story
Structure Type Brick
Schools
School District Utica
Others
Tax ID 0432401012
Acceptable Financing Cash, Conventional
Listing Terms Cash, Conventional
Financing Cash,Conventional
Read Less
Want to know what your home might be worth? Contact us for a FREE valuation!

Our team is ready to help you sell your home for the highest possible price ASAP

©2024 Realcomp II Ltd. Shareholders
Bought with Keller Williams Realty Lakeside





