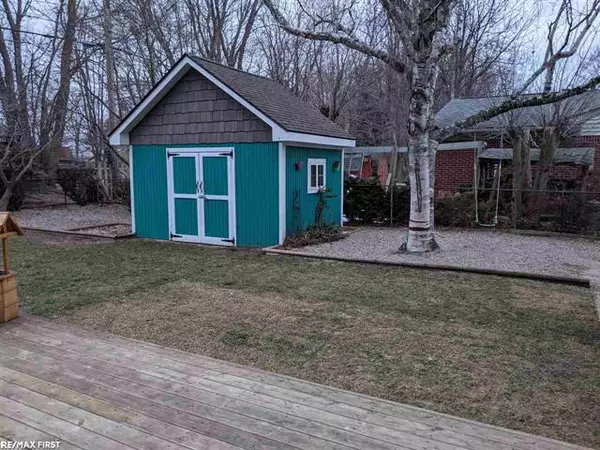$302,000
$279,900
7.9%For more information regarding the value of a property, please contact us for a free consultation.
25122 S MAGDALENA ST Harrison Twp, MI 48045
4 Beds
1.5 Baths
2,054 SqFt
Key Details
Sold Price $302,000
Property Type Single Family Home
Sub Type Colonial
Listing Status Sold
Purchase Type For Sale
Square Footage 2,054 sqft
Price per Sqft $147
Subdivision Jefferson Villa Sub
MLS Listing ID 58050035442
Sold Date 04/09/21
Style Colonial
Bedrooms 4
Full Baths 1
Half Baths 1
HOA Y/N no
Originating Board MiRealSource
Year Built 2005
Annual Tax Amount $3,811
Lot Size 8,276 Sqft
Acres 0.19
Lot Dimensions 115
Property Description
Welcome home to this beautifully updated 4 bdrm colonial in a quiet no outlet subdivision across Jefferson from Lake St. Clair! Kitchen remodeled in 2016 w/custom blt & Lafata cabinets, white quartz coutertops, Newer GE appliances stay, & LED cabinet lighting. Lighted bar extends into family rm w/quartz counters. Open dining area with custom blt-in L-shaped bench. Hrdwood flrs & recessed lighting thru-out main floor & master. Custom oak FP mantle over gas FP w/tile surround w/Pewabic Tile accents. Custom built-ins in family rm, & prewired for surround sound. Living rm w/wainscoting, picture frame molding & bay window. Built in bench w/shoe storage & coat rack. Large mstr bdrm w/2 walk in closets & bathroom access. All bdrms feature large closets. 2nd flr laundry w/sink & cabinetry. Private backyard w/new cedar deck in 2020, gated garden, large shed w/cement slab 2014, & custom cedar clubhouse w/slide 2018, blt in bbq w/natural gas line. Mature landscaping. Hurry this one won't last!
Location
State MI
County Macomb
Area Harrison Twp
Direction Enter Subdivision North off Jefferson. North on St. Christopher and circle around to left
Rooms
Other Rooms Bedroom - Mstr
Basement Partially Finished
Kitchen Dishwasher, Disposal, Dryer, Microwave, Range/Stove, Refrigerator, Washer
Interior
Interior Features High Spd Internet Avail, Wet Bar
Hot Water Natural Gas
Heating Forced Air
Cooling Ceiling Fan(s), Central Air
Fireplaces Type Gas
Fireplace yes
Appliance Dishwasher, Disposal, Dryer, Microwave, Range/Stove, Refrigerator, Washer
Heat Source Natural Gas
Exterior
Exterior Feature Fenced, Outside Lighting
Parking Features Attached
Garage Description 2.5 Car
Porch Deck, Porch
Road Frontage Paved, Pub. Sidewalk
Garage yes
Building
Foundation Basement
Sewer Sewer-Sanitary
Water Municipal Water
Architectural Style Colonial
Level or Stories 2 Story
Structure Type Brick,Vinyl
Schools
School District Lanse Creuse
Others
Tax ID 1125453013
SqFt Source Public Rec
Acceptable Financing Cash, Conventional
Listing Terms Cash, Conventional
Financing Cash,Conventional
Read Less
Want to know what your home might be worth? Contact us for a FREE valuation!

Our team is ready to help you sell your home for the highest possible price ASAP

©2024 Realcomp II Ltd. Shareholders
Bought with Realty Executives Home Towne Shelby





