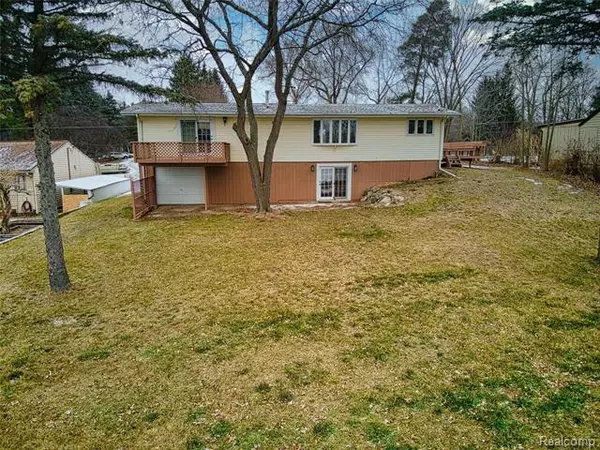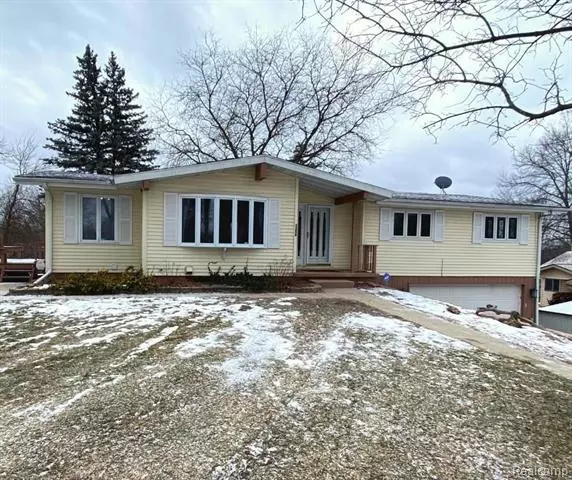$245,000
$249,900
2.0%For more information regarding the value of a property, please contact us for a free consultation.
3356 E PIERSON RD Flint, MI 48506
3 Beds
3 Baths
1,476 SqFt
Key Details
Sold Price $245,000
Property Type Single Family Home
Sub Type Ranch
Listing Status Sold
Purchase Type For Sale
Square Footage 1,476 sqft
Price per Sqft $165
Subdivision Suprvr'S Plat No 13 (Genesee Twp)
MLS Listing ID 2210004684
Sold Date 03/01/21
Style Ranch
Bedrooms 3
Full Baths 3
HOA Y/N no
Originating Board Realcomp II Ltd
Year Built 1981
Annual Tax Amount $1,476
Lot Size 1.500 Acres
Acres 1.5
Lot Dimensions 102.00X532.00
Property Description
This move-in ready home on ALL SPORTS KEARSLEY LAKE won't disappoint! Offering 3 bedrooms & 3 full baths, there's room for everybody! The Master Bedroom features an en-suite bath and a private deck overlooking the gorgeous lakefront view. FIRST FLOOR LAUNDRY. ALL APPLIANCE STAY. "Drive Through" Garage with Front & Rear Doors. PLUS there's a 30 AMP HOOKUP in the garage for RV/Camper. The finished walkout basement features a bar area and plenty of room for entertaining with a gas fireplace adding to the ambiance of your lake view. There's a 24x32 POLE BARN to store the toys with extra storage created overhead. The basement has an exhaust system and a storm shelter. There's also a potential room to grow.Ready for the icing on the cake? It comes with a 24 ft Pontoon Boat that seats 12, 60 ft aluminum dock w/wood slats, 2 (TWO) Cantilever hoists - 1 for a speedboat & 1 for the included pontoon.
Location
State MI
County Genesee
Area Genesee Twp
Direction off of E Pierson Rd, between Center and Layton
Rooms
Other Rooms Bedroom - Mstr
Basement Finished, Walkout Access
Kitchen Dishwasher, Dryer, Free-Standing Electric Oven, Free-Standing Refrigerator, Washer
Interior
Heating Forced Air
Cooling Central Air
Fireplaces Type Gas
Fireplace yes
Appliance Dishwasher, Dryer, Free-Standing Electric Oven, Free-Standing Refrigerator, Washer
Heat Source Natural Gas
Laundry 1
Exterior
Parking Features Attached
Garage Description 2 Car
Waterfront Description Lake Front
Water Access Desc All Sports Lake
Road Frontage Paved
Garage yes
Building
Foundation Basement
Sewer Septic-Existing
Water Well-Existing
Architectural Style Ranch
Warranty No
Level or Stories 1 Story
Structure Type Vinyl
Schools
School District Kearsley
Others
Tax ID 1133502014
Ownership Private Owned,Short Sale - No
Acceptable Financing Cash, Conventional, FHA, VA
Listing Terms Cash, Conventional, FHA, VA
Financing Cash,Conventional,FHA,VA
Read Less
Want to know what your home might be worth? Contact us for a FREE valuation!

Our team is ready to help you sell your home for the highest possible price ASAP

©2024 Realcomp II Ltd. Shareholders
Bought with Coldwell Banker Weir Manuel-Clarkston





