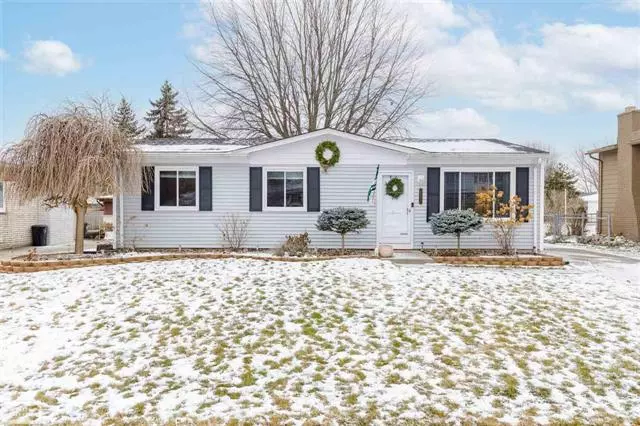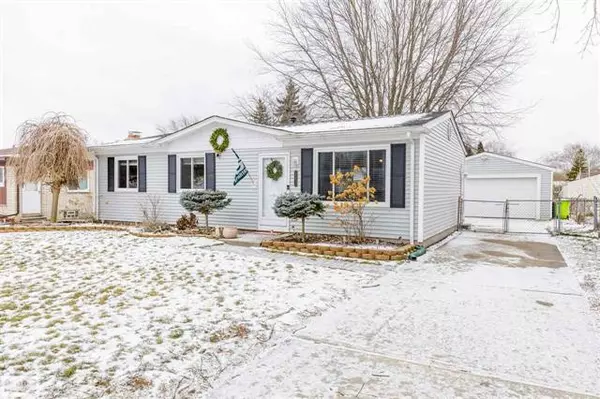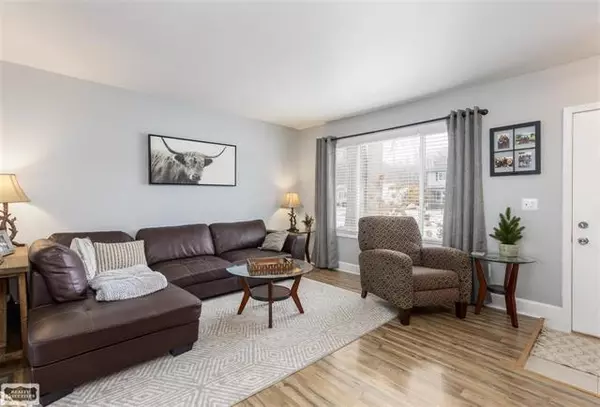$208,500
$204,900
1.8%For more information regarding the value of a property, please contact us for a free consultation.
50417 JIM DR Chesterfield, MI 48047
3 Beds
1 Bath
1,025 SqFt
Key Details
Sold Price $208,500
Property Type Single Family Home
Sub Type Ranch
Listing Status Sold
Purchase Type For Sale
Square Footage 1,025 sqft
Price per Sqft $203
Subdivision Seadenville Sub
MLS Listing ID 58050033370
Sold Date 02/18/21
Style Ranch
Bedrooms 3
Full Baths 1
HOA Y/N no
Originating Board MiRealSource
Year Built 1973
Annual Tax Amount $2,279
Lot Size 7,840 Sqft
Acres 0.18
Lot Dimensions 60x130
Property Description
Absolutely Beautiful Updated 3 Bdrm Ranch (Updates 2017, '18, '19) Spacious Updated Kitchen, Granite, St Steel Appliances, All Bdrms With Ceiling Fans & Closet Organizers, Laminate Plank Flooring & Wood Blinds Throughout, Curtains Stay, Nest Thermostat, Entertainer's Basement Features Bar With Bar Refrigerator, Barn Door Entry To Laundry/Storage Rm, Washer & Dryer Stay Too! Roof (2014), Large Fenced Yard With Patio & Fire Pit. 2 1/2 Car Garage, Insulated Walls, Entry Door & Key Pad. Excluded: Ring Doorbell, Bathroom Shelf, Dressing Cabinet in 2nd Bdrm, Bar/Mini Stools, Projector & Screen In Bsmt, Freezer Chest & Laundry Cabinet, Pool Table
Location
State MI
County Macomb
Area Chesterfield Twp
Rooms
Other Rooms Bedroom - Mstr
Basement Partially Finished
Kitchen Bar Fridge, Dishwasher, Disposal, Dryer, Microwave, Range/Stove, Refrigerator, Washer
Interior
Interior Features Wet Bar
Heating Forced Air
Cooling Ceiling Fan(s), Central Air
Fireplace no
Appliance Bar Fridge, Dishwasher, Disposal, Dryer, Microwave, Range/Stove, Refrigerator, Washer
Heat Source Natural Gas
Exterior
Exterior Feature Fenced
Parking Features Detached
Garage Description 2.5 Car
Porch Patio
Garage yes
Building
Foundation Basement
Sewer Sewer-Sanitary
Water Municipal Water
Architectural Style Ranch
Level or Stories 1 Story
Structure Type Vinyl
Schools
School District Anchor Bay
Others
Tax ID 0921278018
SqFt Source Appraisal
Acceptable Financing Cash, Conv. Blend Rt, FHA, VA
Listing Terms Cash, Conv. Blend Rt, FHA, VA
Financing Cash,Conv. Blend Rt,FHA,VA
Read Less
Want to know what your home might be worth? Contact us for a FREE valuation!

Our team is ready to help you sell your home for the highest possible price ASAP

©2024 Realcomp II Ltd. Shareholders
Bought with Realty Executives Home Towne Chesterfield





