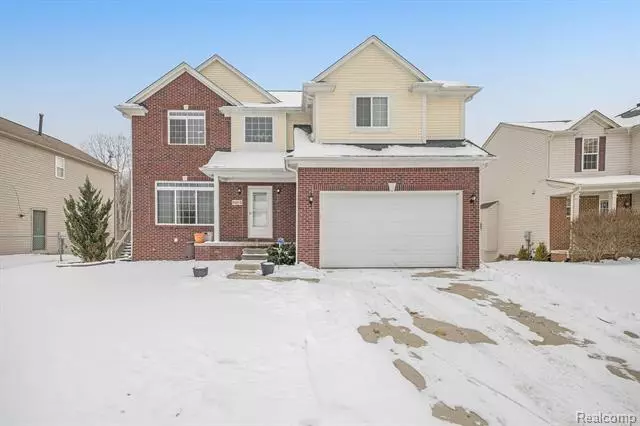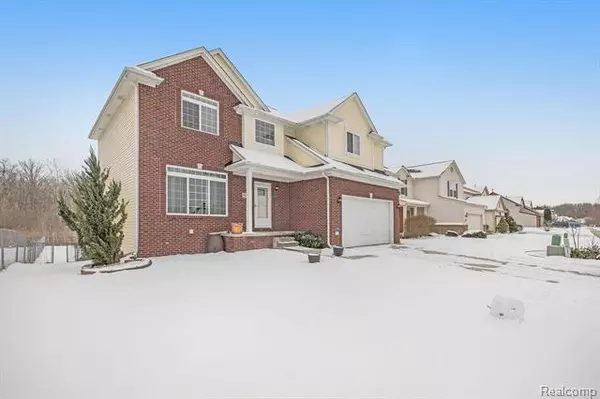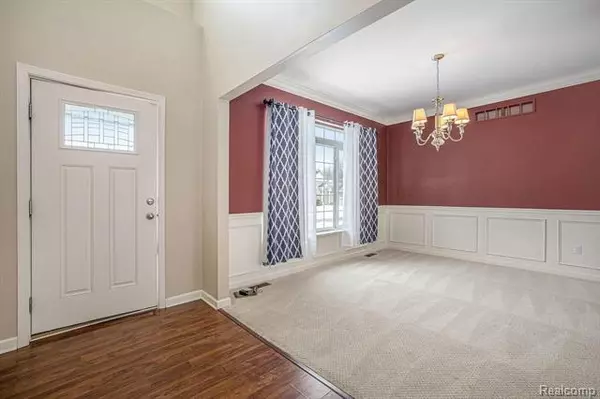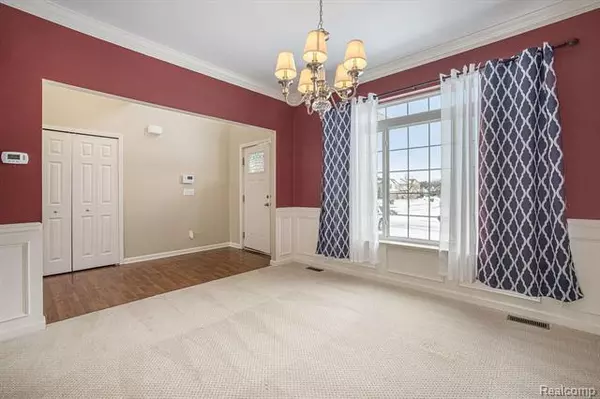$336,000
$320,000
5.0%For more information regarding the value of a property, please contact us for a free consultation.
8184 THORNHILL DR Ypsilanti, MI 48197
5 Beds
3.5 Baths
2,449 SqFt
Key Details
Sold Price $336,000
Property Type Single Family Home
Sub Type Colonial
Listing Status Sold
Purchase Type For Sale
Square Footage 2,449 sqft
Price per Sqft $137
Subdivision Partridge Creek Sub No 3
MLS Listing ID 2210007656
Sold Date 03/19/21
Style Colonial
Bedrooms 5
Full Baths 3
Half Baths 1
HOA Fees $15/ann
HOA Y/N yes
Originating Board Realcomp II Ltd
Year Built 2013
Lot Size 7,405 Sqft
Acres 0.17
Lot Dimensions 60x120
Property Description
All offers due by 1:00pm Sunday February 14th. Immaculate 2-story with upgrades & quality finishes throughout and finished lower level with egress windows. Enjoy the light-filled south exposure and premium lot backing to trees & nature. This open floor plan features a Great Room - with fireplace, tile surround & mantle - open to a gourmet kitchen boasting granite counters, center island, cherry stained maple cabinets & stainless steel appliances. Large formal dining room. Pergo floors in Great Room, nook and 2-story foyer. Tile floors in kitchen & baths. Incredible master suite featuring separate his & hers walk-in closets, tray ceiling, large bay window area looking out to nature and luxurious master bath with heated floors, spa tub, 2 sinks & custom tiled shower. The lower level provides even more space with large kitchenette, family room and 5th bedroom. Look forward to Summer relaxing on the large deck with stairs to the fully fenced back yard.
Location
State MI
County Washtenaw
Area Ypsilanti Twp
Direction Whittaker to Summerdale to Thornhill
Rooms
Other Rooms Family Room
Basement Daylight, Finished
Kitchen Dishwasher, Disposal, Dryer, Microwave, Built-In Gas Range, Washer
Interior
Interior Features Cable Available, Jetted Tub
Hot Water Natural Gas
Heating Forced Air
Cooling Central Air
Fireplaces Type Gas
Fireplace yes
Appliance Dishwasher, Disposal, Dryer, Microwave, Built-In Gas Range, Washer
Heat Source Natural Gas
Exterior
Exterior Feature Fenced
Parking Features Attached, Door Opener
Garage Description 2 Car
Roof Type Asphalt
Porch Deck, Porch
Road Frontage Paved
Garage yes
Building
Foundation Basement
Sewer Sewer-Sanitary
Water Municipal Water
Architectural Style Colonial
Warranty No
Level or Stories 2 Story
Structure Type Brick,Vinyl,Wood
Schools
School District Lincoln Consolidated
Others
Tax ID K01127304295
Ownership Private Owned,Short Sale - No
Acceptable Financing Cash, Conventional, FHA, VA
Listing Terms Cash, Conventional, FHA, VA
Financing Cash,Conventional,FHA,VA
Read Less
Want to know what your home might be worth? Contact us for a FREE valuation!

Our team is ready to help you sell your home for the highest possible price ASAP

©2024 Realcomp II Ltd. Shareholders
Bought with Keller Williams Ann Arbor





