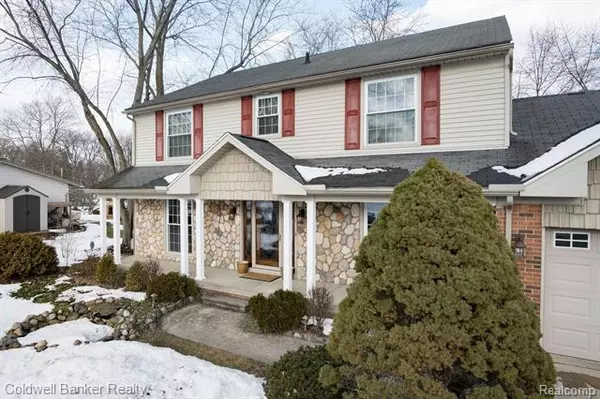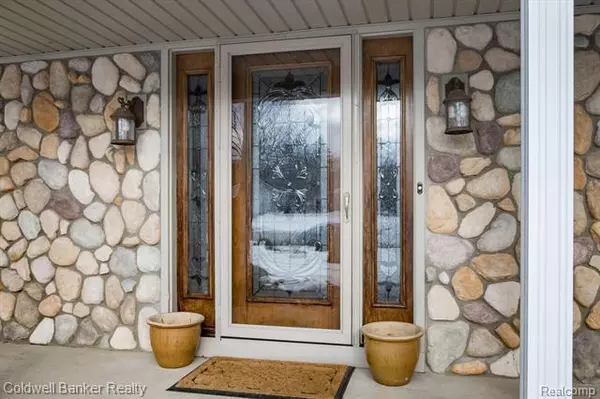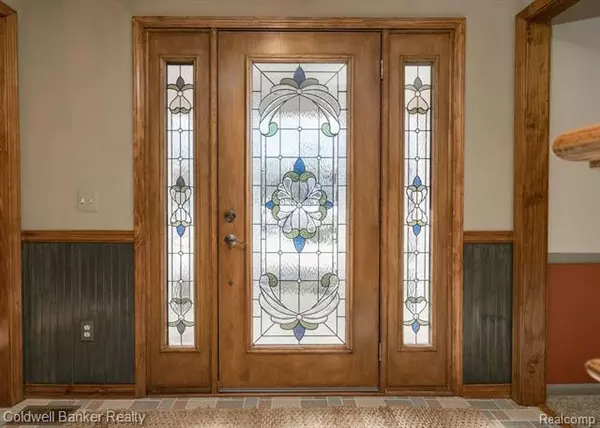$408,100
$385,000
6.0%For more information regarding the value of a property, please contact us for a free consultation.
615 BUCKNELL CRT Rochester Hills, MI 48309
3 Beds
3.5 Baths
2,244 SqFt
Key Details
Sold Price $408,100
Property Type Single Family Home
Sub Type Colonial
Listing Status Sold
Purchase Type For Sale
Square Footage 2,244 sqft
Price per Sqft $181
Subdivision University Hills No 4
MLS Listing ID 2210012210
Sold Date 03/30/21
Style Colonial
Bedrooms 3
Full Baths 3
Half Baths 1
HOA Fees $12/ann
HOA Y/N yes
Originating Board Realcomp II Ltd
Year Built 1975
Annual Tax Amount $6,111
Lot Size 0.310 Acres
Acres 0.31
Lot Dimensions 75x152x142x126
Property Description
Every Sq.Ft. in this colonial home has been well thought out. Beautiful 1st impressions when you pull up the driveway and notice the stone & brick front with large porch & lush landscaping. Inside find hardwood floors and double doors in the main floor office. Large living room that opens to the family room has custom built-ins surrounding the fireplace with blower. Country gourmet kitchen has pull out drawers and doors, tons of storage, granite & back splash. Step out to the AMAZING all season sunroom that offers picture perfect views of yard, gated patio, deck and lush gardens. Updated guest bathroom with granite. Upstairs find large bedrooms and newly remodeled main bath. Large master suite has 2 walk-in closets, tumbled marble heated floors and INCREDIBLE master shower & heated jacuzzi tub. Head down to the finished walkout lower level has full bath, laundry, bright workroom and 2nd family room with wet bar. BEST location in cul-de-sac PLUS walk to school in sub!
Location
State MI
County Oakland
Area Rochester Hills
Direction E. on Ansal from Old Perch, South on Lake Forest to Bucknell Ct.
Rooms
Other Rooms Bath - Master
Basement Finished, Walkout Access
Kitchen Dishwasher, Disposal, Dryer, Microwave, Free-Standing Gas Range, ENERGY STAR qualified refrigerator, Washer
Interior
Interior Features Cable Available, High Spd Internet Avail, Humidifier, Jetted Tub, Programmable Thermostat, Wet Bar
Heating Forced Air
Cooling Ceiling Fan(s), Central Air
Fireplaces Type Gas
Fireplace yes
Appliance Dishwasher, Disposal, Dryer, Microwave, Free-Standing Gas Range, ENERGY STAR qualified refrigerator, Washer
Heat Source Natural Gas
Laundry 1
Exterior
Exterior Feature Outside Lighting
Parking Features Attached, Direct Access, Door Opener
Garage Description 2 Car
Roof Type Asphalt
Porch Deck, Patio, Porch - Enclosed
Road Frontage Paved
Garage yes
Building
Lot Description Sprinkler(s), Wooded
Foundation Basement
Sewer Sewer-Sanitary
Water Municipal Water
Architectural Style Colonial
Warranty No
Level or Stories 2 Story
Structure Type Brick,Vinyl,Wood
Schools
School District Rochester
Others
Pets Allowed Yes
Tax ID 1516326015
Ownership Private Owned,Short Sale - No
Acceptable Financing Cash, Conventional, FHA, VA
Rebuilt Year 2005
Listing Terms Cash, Conventional, FHA, VA
Financing Cash,Conventional,FHA,VA
Read Less
Want to know what your home might be worth? Contact us for a FREE valuation!

Our team is ready to help you sell your home for the highest possible price ASAP

©2024 Realcomp II Ltd. Shareholders
Bought with HomePointe Realty LLC





