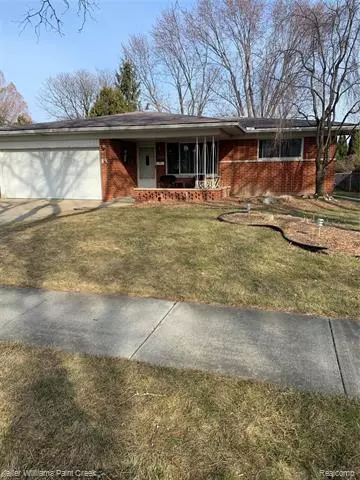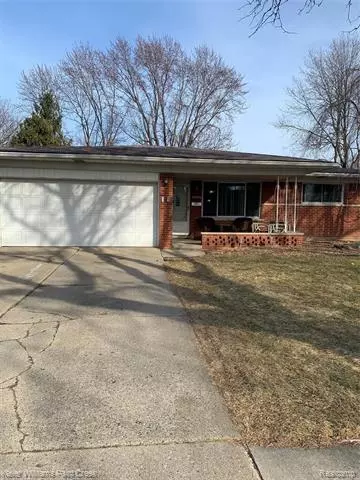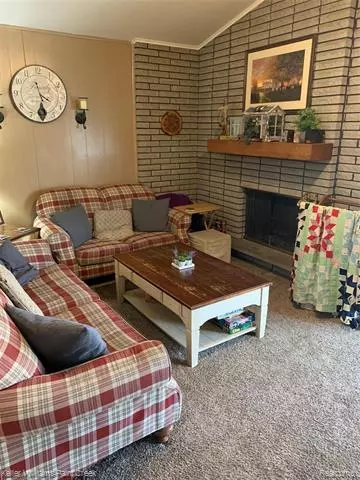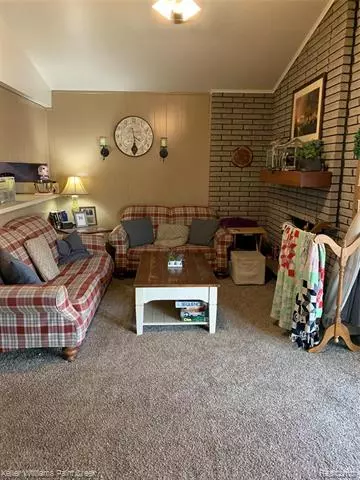$190,000
$190,000
For more information regarding the value of a property, please contact us for a free consultation.
30206 SHARON LANE Warren, MI 48088
3 Beds
1.5 Baths
1,267 SqFt
Key Details
Sold Price $190,000
Property Type Single Family Home
Sub Type Ranch
Listing Status Sold
Purchase Type For Sale
Square Footage 1,267 sqft
Price per Sqft $149
Subdivision Carole Lane
MLS Listing ID 2210015206
Sold Date 04/12/21
Style Ranch
Bedrooms 3
Full Baths 1
Half Baths 1
HOA Y/N no
Originating Board Realcomp II Ltd
Year Built 1963
Annual Tax Amount $2,829
Lot Size 7,405 Sqft
Acres 0.17
Lot Dimensions 60.00X120.00
Property Description
Desirable Family neighborhood. Here's your chance to own a home with a 15 x 30 above ground pool for a stay home summer vacation everyday. Sellers would be willing to remove pool if buyer doesn't want it. Fireplace is natural but can be hooked back up to gas. All appliances stay including a extra refrigerator in the basement & newer SS refrigerator with extended warranty. 1 year home warranty offered for buyer's piece of mind. Finished basement with rec room activities & another room used as an office. Convenient first floor laundry & attached garage limiting steps needed. Could be made handicap accessible very easily. Great location with access to shopping, schools, banks, drug stores, gas stations, & churches. Closing contingent upon seller finding home of their choice. up to 60 days occupancy may be needed. Price reflects some work needed . Selling As is. If offering FHA, Seller is willing to install GFI's in kitchen & half bath.
Location
State MI
County Macomb
Area Warren
Direction going east on Common from Schoenherr, turn left on Sharon Lane
Rooms
Other Rooms Living Room
Basement Finished
Kitchen Dishwasher, Disposal, Dryer, Microwave, Plumbed For Ice Maker, Free-Standing Electric Range, ENERGY STAR qualified refrigerator, Free-Standing Refrigerator, Stainless Steel Appliance(s), Washer
Interior
Interior Features Cable Available, High Spd Internet Avail, Humidifier, Programmable Thermostat, Utility Smart Meter
Heating Forced Air
Cooling Ceiling Fan(s), Central Air
Fireplaces Type Gas, Natural
Fireplace yes
Appliance Dishwasher, Disposal, Dryer, Microwave, Plumbed For Ice Maker, Free-Standing Electric Range, ENERGY STAR qualified refrigerator, Free-Standing Refrigerator, Stainless Steel Appliance(s), Washer
Heat Source Natural Gas
Laundry 1
Exterior
Exterior Feature Chimney Cap(s), Fenced, Pool - Above Ground, Satellite Dish
Parking Features Attached, Direct Access, Door Opener, Electricity
Garage Description 2 Car
Roof Type Asphalt,Tile
Porch Patio, Porch - Covered
Road Frontage Paved
Garage yes
Private Pool 1
Building
Foundation Basement
Sewer Sewer-Sanitary
Water Municipal Water
Architectural Style Ranch
Warranty Yes
Level or Stories 1 Story
Structure Type Brick
Schools
School District Warren Woods
Others
Pets Allowed Cats OK, Dogs OK, Yes
Tax ID 1312177003
Ownership Private Owned,Short Sale - No
Acceptable Financing Cash, Conventional, FHA, VA
Listing Terms Cash, Conventional, FHA, VA
Financing Cash,Conventional,FHA,VA
Read Less
Want to know what your home might be worth? Contact us for a FREE valuation!

Our team is ready to help you sell your home for the highest possible price ASAP

©2025 Realcomp II Ltd. Shareholders
Bought with RE/MAX Eclipse





