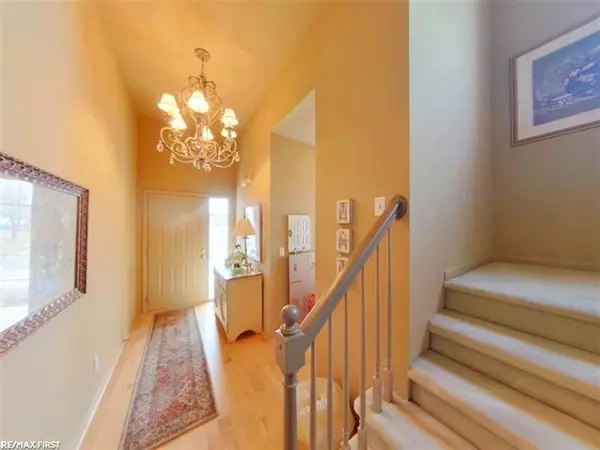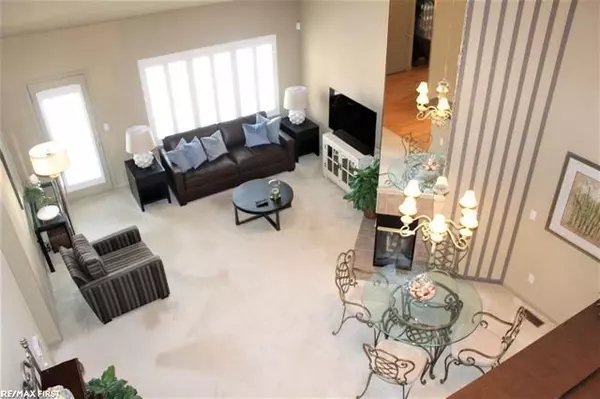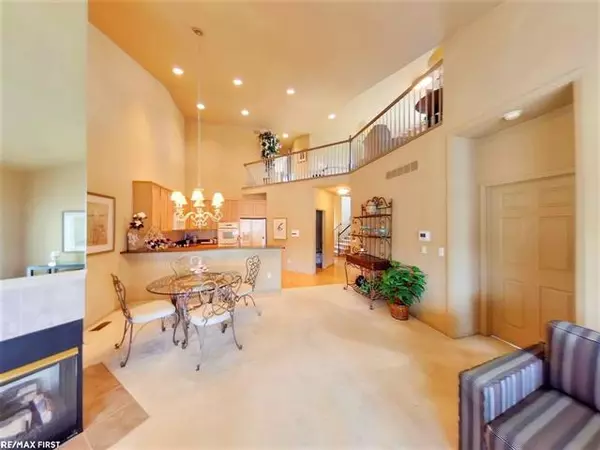$339,900
$339,900
For more information regarding the value of a property, please contact us for a free consultation.
686 W BLUFF Rochester Hills, MI 48307
3 Beds
3.5 Baths
1,937 SqFt
Key Details
Sold Price $339,900
Property Type Condo
Sub Type Split Level
Listing Status Sold
Purchase Type For Sale
Square Footage 1,937 sqft
Price per Sqft $175
Subdivision Mill Stream Village Occpn 1458
MLS Listing ID 58050036470
Sold Date 03/31/21
Style Split Level
Bedrooms 3
Full Baths 3
Half Baths 1
HOA Fees $355/mo
HOA Y/N yes
Originating Board MiRealSource
Year Built 2002
Annual Tax Amount $3,319
Property Description
This 3BR/3.5 Bath Split-Level Condo is IMPECCABLE! Former Builders Model. From the moment you enter the foyer you will know this home is special. Open Great Room w/ Gas Fireplace. Leads to covered balcony. Kitchen w/ stunning cabinets & lots of counter space. Double Oven & cook top stove. Large Master BR w/ 2 walk in closets. Full Bath w/ Jacuzzi & Stand Up Shower that is updated & pristine. FIRST FLOOR LAUNDRY. Hardwood Floors throughout much of the first floor. Upstairs leads to a loft area as well as another large BR with a full bath. Finished Walkout Basement w/ Living Room, Kitchenette, 3rd BR & 3rd Full Bath. Extra Deep Basement. Walkout leads to another patio! Plantation Shutters throughout much of the condo. Newer Furnace (2015) & Hot Water Tank (2017). Attached 2 Car garage. HOA included grass, snow, garbage, and building maintenance. Great Location. Welcome to 686 W. Bluff Ct. You will not be disappointed.
Location
State MI
County Oakland
Area Rochester Hills
Direction South off Tienken on Letica Dr, then right onto W. Bluff
Rooms
Other Rooms Bedroom - Mstr
Basement Finished, Walkout Access
Kitchen Dishwasher, Disposal, Dryer, Microwave, Range/Stove, Refrigerator, Washer
Interior
Interior Features High Spd Internet Avail
Hot Water Natural Gas
Heating Forced Air
Cooling Ceiling Fan(s), Central Air
Fireplaces Type Gas
Fireplace yes
Appliance Dishwasher, Disposal, Dryer, Microwave, Range/Stove, Refrigerator, Washer
Heat Source Natural Gas
Exterior
Exterior Feature Outside Lighting
Parking Features Attached, Door Opener, Electricity
Garage Description 2 Car
Porch Deck, Patio, Porch
Road Frontage Paved, Pub. Sidewalk
Garage yes
Building
Lot Description Sprinkler(s)
Foundation Basement
Sewer Sewer-Sanitary
Water Municipal Water
Architectural Style Split Level
Level or Stories 1 1/2 Story
Structure Type Vinyl
Schools
School District Rochester
Others
Pets Allowed Yes
Tax ID 1502452023
SqFt Source Assessors
Acceptable Financing Cash, Conventional
Listing Terms Cash, Conventional
Financing Cash,Conventional
Read Less
Want to know what your home might be worth? Contact us for a FREE valuation!

Our team is ready to help you sell your home for the highest possible price ASAP

©2024 Realcomp II Ltd. Shareholders
Bought with Realteam Real Estate





