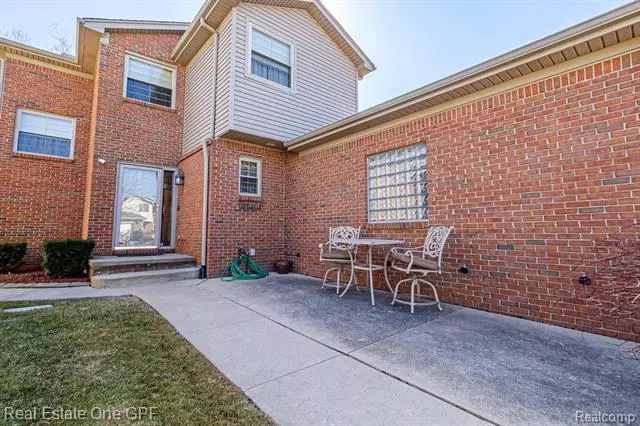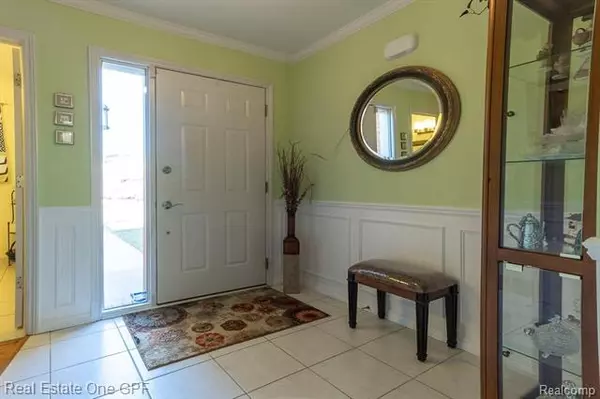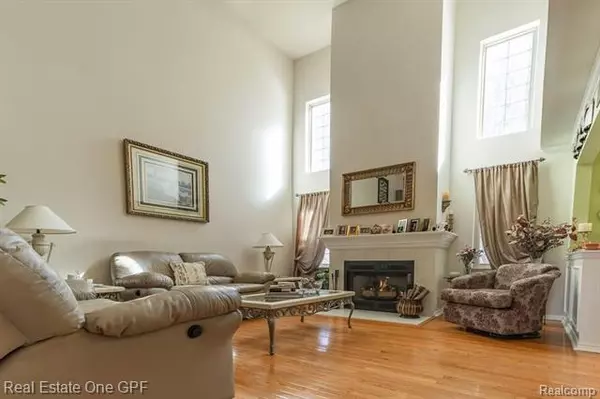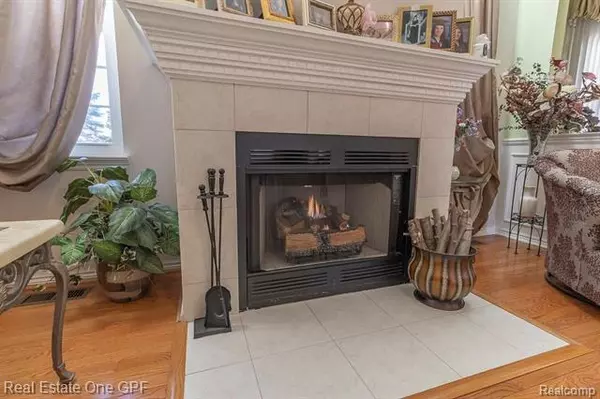$240,000
$225,000
6.7%For more information regarding the value of a property, please contact us for a free consultation.
32896 BIRCHWOOD DR Chesterfield, MI 48047
2 Beds
2.5 Baths
1,700 SqFt
Key Details
Sold Price $240,000
Property Type Single Family Home
Sub Type Contemporary
Listing Status Sold
Purchase Type For Sale
Square Footage 1,700 sqft
Price per Sqft $141
Subdivision D & T Birchwood Commons
MLS Listing ID 2210016415
Sold Date 04/07/21
Style Contemporary
Bedrooms 2
Full Baths 2
Half Baths 1
Construction Status Site Condo
HOA Fees $170/mo
HOA Y/N yes
Originating Board Realcomp II Ltd
Year Built 2001
Annual Tax Amount $2,383
Lot Size 4,791 Sqft
Acres 0.11
Lot Dimensions 40.00X120.00
Property Description
Extraordinary is the only word that captures this opportunity. This immaculately updated home combines the advantages of community living with the the best of modern convenience & style. In addition to it's sweeping and open concept floor plan with 2 story great room, upgraded hardwood floors can be found T/O the main level. The updated kitchen opens to the Dining & living area featuring a gas fireplace. Perfect for entertaining. Enjoy warm breezes from your covered rear patio leading from the dining area. There are literally too many updates to fit; including the amazingly finished basement with additional kitchen area featuring an island with bar seating; opening to a large family area with built ins; complete with a 2nd full bath including dual sinks and a whole house generator along with countless storage opportunities. Bradenburg park & the water is just moments down the street & every store imaginable is at your fingertips. Great community with annual summer block party.
Location
State MI
County Macomb
Area Chesterfield Twp
Direction 23 Mile to DW Seaton north to Birchwood
Rooms
Other Rooms Great Room
Basement Finished
Kitchen Dishwasher, Dryer, Microwave, Free-Standing Electric Oven, Washer
Interior
Interior Features Humidifier
Hot Water Natural Gas
Heating Forced Air
Cooling Ceiling Fan(s)
Fireplaces Type Gas
Fireplace yes
Appliance Dishwasher, Dryer, Microwave, Free-Standing Electric Oven, Washer
Heat Source Natural Gas
Laundry 1
Exterior
Exterior Feature Outside Lighting
Parking Features Attached, Direct Access, Door Opener, Electricity
Garage Description 2 Car
Roof Type Asphalt
Porch Patio, Porch
Road Frontage Paved, Private, Pub. Sidewalk
Garage yes
Building
Lot Description Sprinkler(s)
Foundation Basement
Sewer Sewer-Sanitary
Water Municipal Water
Architectural Style Contemporary
Warranty No
Level or Stories 2 Story
Structure Type Brick,Vinyl
Construction Status Site Condo
Schools
School District Anchor Bay
Others
Pets Allowed Yes
Tax ID 0914310049
Ownership Private Owned,Short Sale - No
Acceptable Financing Cash, Conventional, FHA, VA
Listing Terms Cash, Conventional, FHA, VA
Financing Cash,Conventional,FHA,VA
Read Less
Want to know what your home might be worth? Contact us for a FREE valuation!

Our team is ready to help you sell your home for the highest possible price ASAP

©2024 Realcomp II Ltd. Shareholders
Bought with Keller Williams Realty Lakeside





