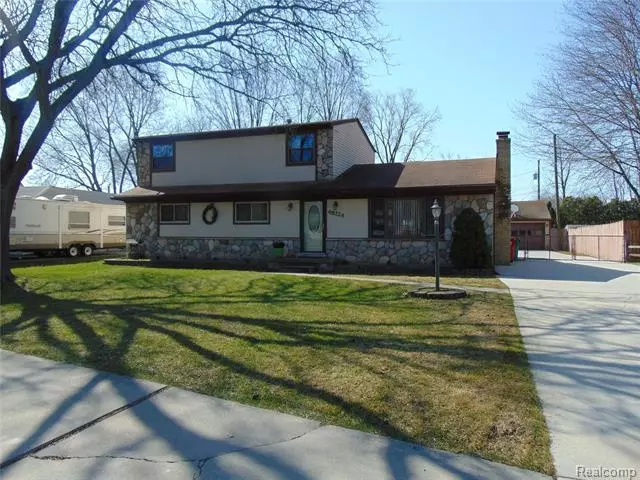$285,000
$269,900
5.6%For more information regarding the value of a property, please contact us for a free consultation.
48224 FORBES ST Chesterfield, MI 48047
5 Beds
2 Baths
2,359 SqFt
Key Details
Sold Price $285,000
Property Type Single Family Home
Sub Type Colonial,Split Level
Listing Status Sold
Purchase Type For Sale
Square Footage 2,359 sqft
Price per Sqft $120
Subdivision Anchor Bay Harbor # 01
MLS Listing ID 2210022781
Sold Date 05/14/21
Style Colonial,Split Level
Bedrooms 5
Full Baths 2
HOA Y/N no
Originating Board Realcomp II Ltd
Year Built 1972
Annual Tax Amount $2,732
Lot Size 0.440 Acres
Acres 0.44
Lot Dimensions 79 X 240
Property Description
WOW RARE 5 BEDROOM HOME, 2 BEROOMS ON 1ST LEVEL, 3 ON SECOND LEVEL. SITUATED ON ALMOST 1/2 PRIVATE FENCED LOT WITH DECK AND POOL* JUST IN TIME FOR SUMMER FUN!! PERFECT FOR LARGE FAMILY OR BLENDED HOUSEHOLD. DETACHED 2 1/2 CAR GARAGE CAN ACUALLY FIT 3 CARS! ALL STAINLESS KITCHEN APPLIALIANCES, TRASH COMPACTOR, OPEN CONCEPT KITCHEN, DINING AND LIVING ROOM WITH NATUAL FIREPLACE, WALK OUT THE FRENCH DOORS TO FOUR SEASON FLORIDA ROOM WITH HOT TUB AND WOOD BURNER ALSO HAS HEAT AND A/C VENTS. **STUDY NOOK FOR HOME SCHOOLING OR OFFICE**SPACIUOS PARTIALLY FINISHED BASEMENT INCLUDES WASHER AND DRYER WITH TONS OF STORAGE. PLENTY OF DRIVEWAY PARKING SO NO CAR SHUFFLING* INCLUDES 1 YEAR HOME WARRANTY**CLOSE PROXIMITY TO PARKS, BEACH AND WATER ACCESS *SELLER WILL CONSIDER BEDROOMS CARPET ALLOWANCE WITH ACCEPTABLE OFFER.
Location
State MI
County Macomb
Area Chesterfield Twp
Direction IN OFF JEFFERSON
Rooms
Basement Partially Finished
Kitchen Dishwasher, Disposal, Dryer, Free-Standing Electric Range, Free-Standing Refrigerator, Microwave, Stainless Steel Appliance(s), Trash Compactor, Washer
Interior
Interior Features High Spd Internet Avail, Spa/Hot-tub, Cable Available
Hot Water Natural Gas
Heating Forced Air
Cooling Ceiling Fan(s), Central Air
Fireplaces Type Natural, Wood Stove
Fireplace yes
Appliance Dishwasher, Disposal, Dryer, Free-Standing Electric Range, Free-Standing Refrigerator, Microwave, Stainless Steel Appliance(s), Trash Compactor, Washer
Heat Source Natural Gas
Exterior
Exterior Feature Spa/Hot-tub, Lighting, Fenced, Pool - Above Ground
Parking Features Electricity, Door Opener, Detached
Garage Description 3 Car, 2.5 Car
Fence Fenced
Roof Type Asphalt
Porch Deck
Road Frontage Paved
Garage yes
Private Pool 1
Building
Foundation Basement
Sewer Public Sewer (Sewer-Sanitary)
Water Public (Municipal)
Architectural Style Colonial, Split Level
Warranty Yes
Level or Stories 2 Story
Structure Type Aluminum,Stone
Schools
School District Anchor Bay
Others
Tax ID 0921477011
Ownership Short Sale - No,Private Owned
Acceptable Financing Cash, Conventional, FHA, VA
Rebuilt Year 2010
Listing Terms Cash, Conventional, FHA, VA
Financing Cash,Conventional,FHA,VA
Read Less
Want to know what your home might be worth? Contact us for a FREE valuation!

Our team is ready to help you sell your home for the highest possible price ASAP

©2024 Realcomp II Ltd. Shareholders
Bought with Realty Executives Home Towne Shelby

