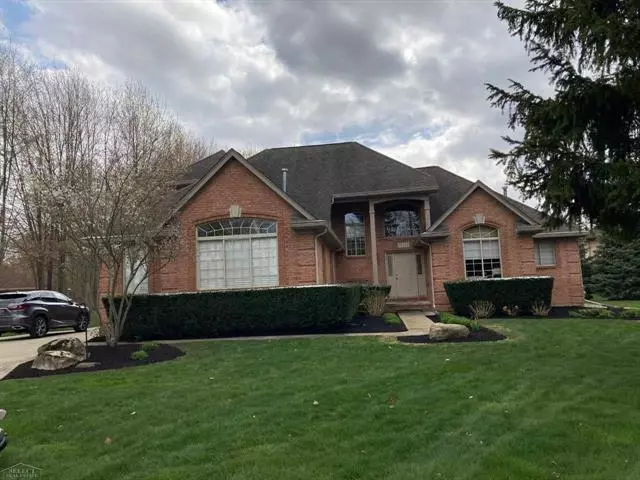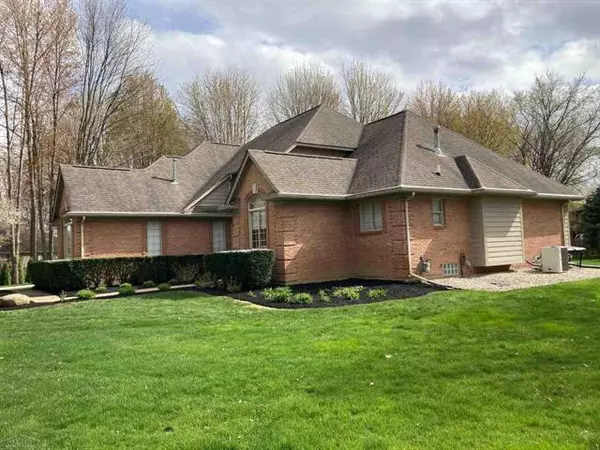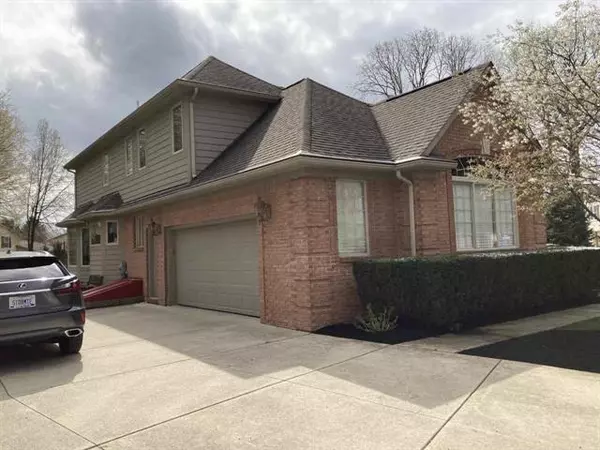$450,000
$439,000
2.5%For more information regarding the value of a property, please contact us for a free consultation.
37054 IVY CIRCLE Richmond, MI 48062
4 Beds
3 Baths
2,650 SqFt
Key Details
Sold Price $450,000
Property Type Single Family Home
Sub Type Split Level
Listing Status Sold
Purchase Type For Sale
Square Footage 2,650 sqft
Price per Sqft $169
Subdivision Lake Angela Estates
MLS Listing ID 58050039547
Sold Date 05/17/21
Style Split Level
Bedrooms 4
Full Baths 2
Half Baths 2
HOA Fees $30/ann
HOA Y/N yes
Originating Board MiRealSource
Year Built 2004
Annual Tax Amount $4,487
Lot Size 0.570 Acres
Acres 0.57
Lot Dimensions 160x154
Property Description
Lake Angela Estates!! This beautiful custom split-level home has 2650 square feet with an additional 1600 square feet in the fully finished basement. Kitchen has maple cabinets, granite counter tops and travertine tile floors. Large dinning area with bay windows looking out to a beautiful yard that is over half an acre. First floor master suite and three large bedrooms and a second full bath upstairs. There is a nice mixture of hardwood, carpet, and tile through out this home. The paver patio and walkways are lighted, and this home has a heated 2 3/4 car garage. The basement is beautifully finished with a wet bar, pool table, a very nice half bath, and access to the outside. Public sewer and water and a shared well for the sprinkler system. There is just too much to list about this beautiful home. There are also three lakes in the sub with homeowner access. Transferable home protection warranty plan included.
Location
State MI
County Macomb
Area Richmond
Direction Take Main Street off Gratiot, Right on Lake Angela Dr. Left to Ivy Circle
Rooms
Other Rooms Laundry Area/Room
Basement Finished
Kitchen Bar Fridge, Dishwasher, Disposal, Dryer, Microwave, Range/Stove, Refrigerator, Washer
Interior
Interior Features High Spd Internet Avail, Wet Bar
Hot Water Electric
Heating Forced Air
Cooling Ceiling Fan(s), Central Air
Fireplaces Type Gas
Fireplace yes
Appliance Bar Fridge, Dishwasher, Disposal, Dryer, Microwave, Range/Stove, Refrigerator, Washer
Heat Source Natural Gas
Exterior
Parking Features Attached, Door Opener, Electricity, Heated
Garage Description 2 Car
Porch Patio
Road Frontage Paved
Garage yes
Building
Lot Description Sprinkler(s)
Foundation Basement
Sewer Sewer-Sanitary
Water Municipal Water
Architectural Style Split Level
Level or Stories 1 1/2 Story
Structure Type Brick,Wood
Schools
School District Richmond
Others
Tax ID 0601201180
Acceptable Financing Cash, Conventional
Listing Terms Cash, Conventional
Financing Cash,Conventional
Read Less
Want to know what your home might be worth? Contact us for a FREE valuation!

Our team is ready to help you sell your home for the highest possible price ASAP

©2024 Realcomp II Ltd. Shareholders
Bought with Century 21 Market Tech Realtors





