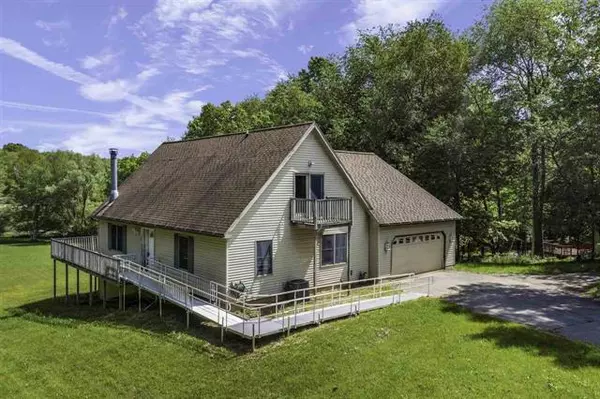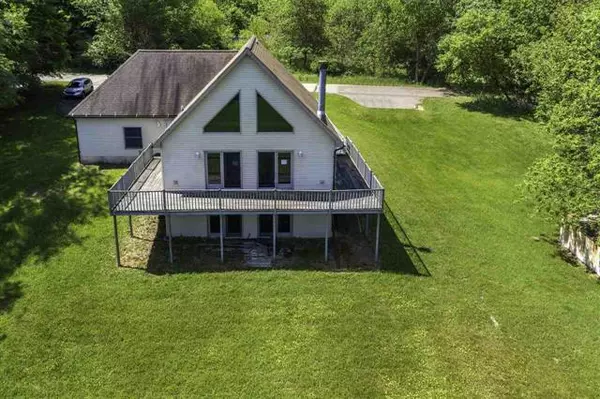$230,000
$220,000
4.5%For more information regarding the value of a property, please contact us for a free consultation.
582 MILL ST Concord, MI 49237
2 Beds
2.5 Baths
2,012 SqFt
Key Details
Sold Price $230,000
Property Type Single Family Home
Sub Type A-Frame
Listing Status Sold
Purchase Type For Sale
Square Footage 2,012 sqft
Price per Sqft $114
Subdivision Assessor Plat Concord
MLS Listing ID 55021096087
Sold Date 08/12/21
Style A-Frame
Bedrooms 2
Full Baths 2
Half Baths 1
HOA Y/N no
Originating Board Jackson Area Association of REALTORS
Year Built 1998
Annual Tax Amount $3,695
Lot Size 1.880 Acres
Acres 1.88
Lot Dimensions 818x150x396
Property Description
Very peaceful setting on Kalamazoo River-West Branch, dammed up, called Mill Pond; Lots of nature to watch; Riverfront is visible from all three levels; Large yard for gaming and garden; Main floor is open layout for Kitchen, Living Room and Dining Room; Open stairs to loft and upstairs bedroom; main floor is BOCA modular; second floor built on site. Master suite has a shower and a jacuzzi tub plus large walk-in closet. Upstairs bedroom has full wall of closets. Basement mostly open(fin except floor) except utility and storage rooms; Heat pump and furnace, plus water heater replaced about a year ago-an appliance warranty possibly transferable. Plumbing leaks have been repaired and ceiling tile replacements will be finished week of 5-30-21.
Location
State MI
County Jackson
Area Concord Vlg
Direction Hanover St
Rooms
Basement Walkout Access
Kitchen Dryer, Other, Oven, Washer
Interior
Interior Features Other, Jetted Tub
Hot Water Other
Heating Forced Air, Heat Pump
Cooling Ceiling Fan(s)
Fireplaces Type Natural
Fireplace yes
Appliance Dryer, Other, Oven, Washer
Heat Source Heat Pump, Natural Gas
Exterior
Parking Features Other, Attached
Garage Description 2 Car
Waterfront Description River Front,Private Water Frontage
Water Access Desc Dock Facilities
Porch Deck
Road Frontage Paved
Garage yes
Building
Lot Description Hilly-Ravine
Foundation Basement, Partial Basement
Sewer Sewer-Sanitary
Water Municipal Water
Architectural Style A-Frame
Level or Stories 2 Story
Structure Type Vinyl
Schools
School District Concord
Others
Tax ID 005112735111604
SqFt Source Measured
Acceptable Financing Cash, Conventional, VA
Listing Terms Cash, Conventional, VA
Financing Cash,Conventional,VA
Read Less
Want to know what your home might be worth? Contact us for a FREE valuation!

Our team is ready to help you sell your home for the highest possible price ASAP

©2024 Realcomp II Ltd. Shareholders
Bought with Non Member Of Swmric





