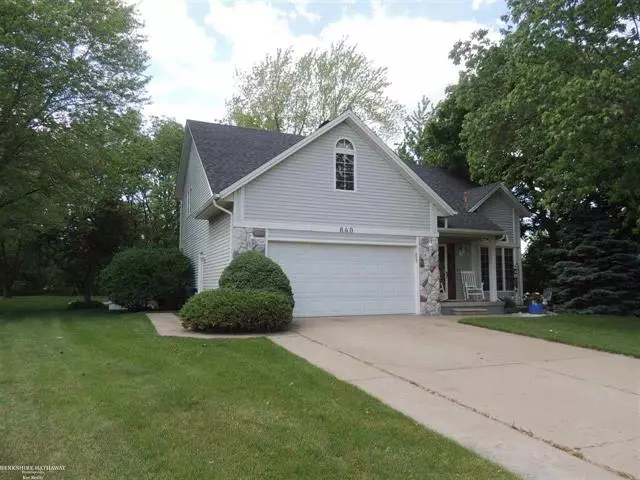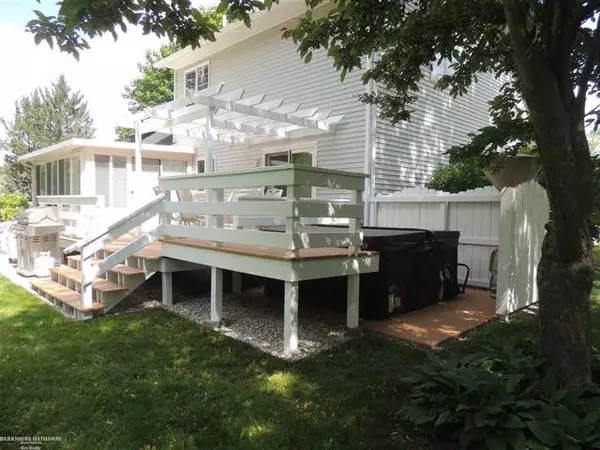$300,000
$280,000
7.1%For more information regarding the value of a property, please contact us for a free consultation.
640 HEIM CT Almont, MI 48003
4 Beds
2.5 Baths
2,060 SqFt
Key Details
Sold Price $300,000
Property Type Single Family Home
Sub Type Split Level
Listing Status Sold
Purchase Type For Sale
Square Footage 2,060 sqft
Price per Sqft $145
Subdivision Westwinds Sub
MLS Listing ID 58050044426
Sold Date 07/22/21
Style Split Level
Bedrooms 4
Full Baths 2
Half Baths 1
HOA Y/N no
Originating Board MiRealSource
Year Built 1990
Annual Tax Amount $3,363
Lot Size 0.490 Acres
Acres 0.49
Lot Dimensions 80x268
Property Description
Welcome to this beautiful 4 bedroom home sitting on a gorgeous half acre lot. As you walk in you will notice the huge living area with cathedral ceilings and new fireplace. Step into the kitchen that provides plenty of cabinet space with built in appliances. Large dining area that leads to a heated sunroom. First floor master bedroom includes a walk-in closet and updated full bath. Convenient first floor laundry. Upstairs includes 3 bedrooms, plenty of closet space, and full bath. Great finished basement with lots of storage and half bath. This immaculate backyard was meant to entertain with a hot tub, patio, and large deck. Yard comes with a shed with all your outdoor storage needs. 2 car garage with 220 power built in. Come see your future home. This won't last long! *NEW A/C & Furnace 6/18/21
Location
State MI
County Lapeer
Area Almont Twp
Rooms
Other Rooms Bedroom - Mstr
Basement Finished
Kitchen Dishwasher, Disposal, Dryer, Microwave, Range/Stove, Refrigerator, Washer
Interior
Hot Water Natural Gas
Heating Forced Air
Cooling Ceiling Fan(s), Central Air
Fireplace yes
Appliance Dishwasher, Disposal, Dryer, Microwave, Range/Stove, Refrigerator, Washer
Heat Source Natural Gas
Exterior
Exterior Feature Spa/Hot-tub
Parking Features Attached
Garage Description 2 Car
Porch Deck, Porch
Garage yes
Building
Foundation Basement
Sewer Sewer-Sanitary
Water Municipal Water
Architectural Style Split Level
Level or Stories 1 1/2 Story
Structure Type Stone,Vinyl
Schools
School District Almont
Others
Tax ID 04171003600
SqFt Source Appraisal
Acceptable Financing Cash, Conventional, FHA, VA
Listing Terms Cash, Conventional, FHA, VA
Financing Cash,Conventional,FHA,VA
Read Less
Want to know what your home might be worth? Contact us for a FREE valuation!

Our team is ready to help you sell your home for the highest possible price ASAP

©2025 Realcomp II Ltd. Shareholders
Bought with Real Living Kee Realty-New Baltimore





