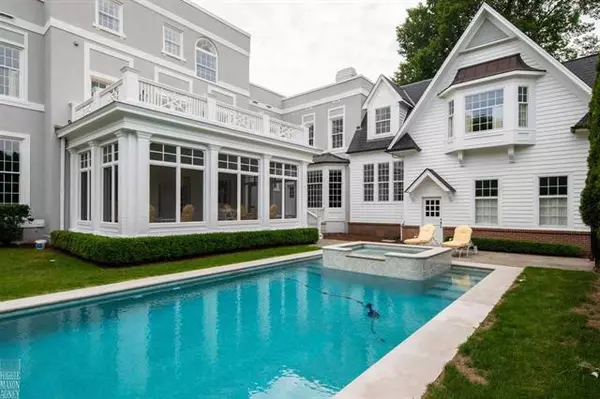$2,900,000
$3,199,000
9.3%For more information regarding the value of a property, please contact us for a free consultation.
251 Lincoln Rd Grosse Pointe, MI 48230
6 Beds
8.5 Baths
11,181 SqFt
Key Details
Sold Price $2,900,000
Property Type Single Family Home
Sub Type Colonial
Listing Status Sold
Purchase Type For Sale
Square Footage 11,181 sqft
Price per Sqft $259
Subdivision Assrs City Of Grosse Pointe 1
MLS Listing ID 58050049838
Sold Date 04/20/22
Style Colonial
Bedrooms 6
Full Baths 7
Half Baths 3
HOA Y/N no
Originating Board MiRealSource
Year Built 1918
Annual Tax Amount $37,191
Lot Size 0.710 Acres
Acres 0.71
Lot Dimensions 206 x 151
Property Description
This masterfully restored Italian Renaissance style villa will take your breath away. The grand Georgian windows and 12' ceilings on the main floor bring in abundant natural light - highlighting both classical and contemporary design elements. Built to host those "Roaring Twenties" parties, you will be welcomed into an elegant foyer, enjoy cuisine from the gourmet kitchen in the formal dining room, and sip on a glass of port in the great room with a full bar and access to the lower-level wine cellar. Later amazing additions include an 8-seat basement movie theater and serene private pool. The third floor living space includes a full kitchen and would be the perfect space for an au pair. Grand scale features may catch your eye right away, but the fine points like the ornamental wood carvings, stunning moldings, and sparkling fixtures and hardware will draw you in completely.
Location
State MI
County Wayne
Area Grosse Pointe
Rooms
Other Rooms Bedroom
Basement Finished
Kitchen Dishwasher, Disposal, Dryer, Freezer, Microwave, Oven, Range/Stove, Refrigerator, Washer, Bar Fridge
Interior
Hot Water Natural Gas
Heating Steam
Cooling Central Air
Fireplace yes
Appliance Dishwasher, Disposal, Dryer, Freezer, Microwave, Oven, Range/Stove, Refrigerator, Washer, Bar Fridge
Heat Source Natural Gas
Exterior
Parking Features Attached
Garage Description 4 Car
Porch Balcony, Porch
Road Frontage Paved
Garage yes
Building
Foundation Basement
Sewer Sewer-Sanitary
Water Municipal Water
Architectural Style Colonial
Structure Type Stone
Schools
School District Grosse Pointe
Others
Tax ID 37005080012004
Ownership Short Sale - No,Private Owned
SqFt Source Public Rec
Acceptable Financing Cash, Conventional
Listing Terms Cash, Conventional
Financing Cash,Conventional
Read Less
Want to know what your home might be worth? Contact us for a FREE valuation!

Our team is ready to help you sell your home for the highest possible price ASAP

©2024 Realcomp II Ltd. Shareholders
Bought with Johnstone & Johnstone





