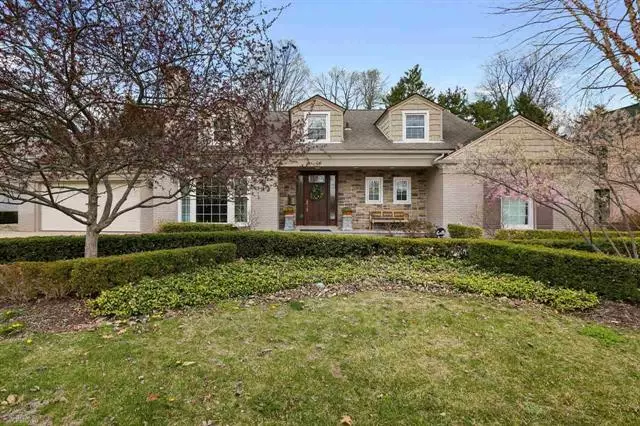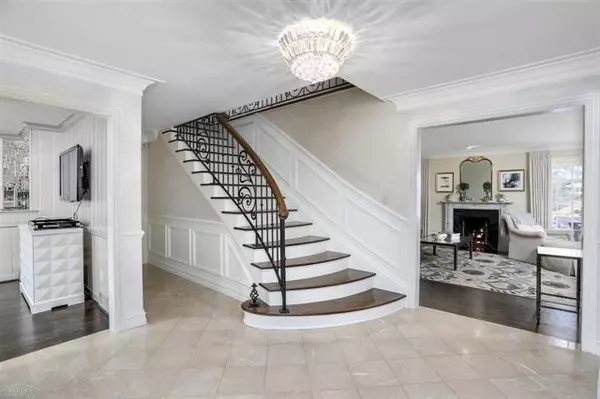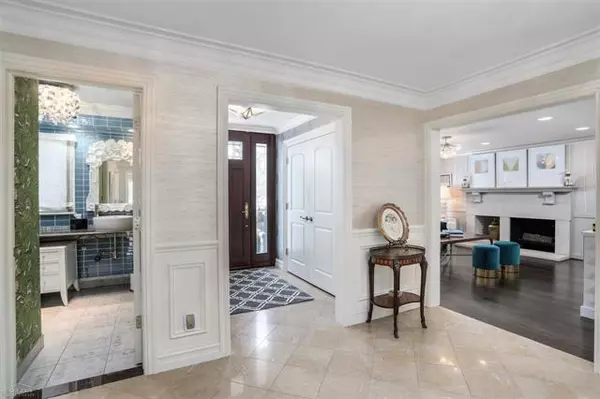$850,000
$898,500
5.4%For more information regarding the value of a property, please contact us for a free consultation.
44 S DEEPLANDS Grosse Pointe Shores, MI 48236
4 Beds
4 Baths
4,200 SqFt
Key Details
Sold Price $850,000
Property Type Single Family Home
Sub Type Cape Cod
Listing Status Sold
Purchase Type For Sale
Square Footage 4,200 sqft
Price per Sqft $202
Subdivision Deeplands Sub
MLS Listing ID 58050039246
Sold Date 08/06/21
Style Cape Cod
Bedrooms 4
Full Baths 3
Half Baths 2
HOA Y/N no
Originating Board MiRealSource
Year Built 1955
Annual Tax Amount $11,108
Lot Size 0.320 Acres
Acres 0.32
Lot Dimensions 100 X 139
Property Description
Spectacular Open Concept home with lots of natural light. This home features a First Floor Master Suite with his/her custom walk-in closets, laundry closet for your convenience, steam shower w/ rain head, double sinks and huge jetted tub. Custom kitchen includes high end appliances, double ovens, lots of storage, skylight, Murano light fixture and granite countertops. Family room comes complete with built-ins for storage and gas fireplace. Formal dining room features Designer Schonbek chandelier and walk-out that leads to patio. Living room features a wet bar, big bay window and natural fireplace. All bedrooms are large with walk-in closets. Patio has gas firepit, built in grill with small fridge. Finished basement w/ huge laundry area, plenty of storage & 1/2 bath. Home is walking distance to schools and Lake Shore. This home has it all!!!
Location
State MI
County Wayne
Area Grosse Pointe Shores Vlg (Wayne County)
Rooms
Other Rooms Bedroom
Kitchen Bar Fridge, Dishwasher, Disposal, Dryer, Range/Stove, Refrigerator, Washer
Interior
Interior Features High Spd Internet Avail, Sound System, Spa/Hot-tub
Hot Water Natural Gas
Heating Forced Air
Cooling Central Air
Fireplaces Type Gas, Natural
Fireplace yes
Appliance Bar Fridge, Dishwasher, Disposal, Dryer, Range/Stove, Refrigerator, Washer
Heat Source Natural Gas
Exterior
Exterior Feature BBQ Grill, Fenced, Outside Lighting
Parking Features Attached
Garage Description 2.5 Car
Porch Patio
Garage yes
Building
Lot Description Sprinkler(s)
Foundation Basement, Crawl
Sewer Sewer-Sanitary
Water Municipal Water
Architectural Style Cape Cod
Level or Stories 2 Story
Structure Type Brick
Schools
School District Grosse Pointe
Others
Tax ID 74 004 01 0030 000
SqFt Source Estimated
Acceptable Financing Cash, Conventional
Listing Terms Cash, Conventional
Financing Cash,Conventional
Read Less
Want to know what your home might be worth? Contact us for a FREE valuation!

Our team is ready to help you sell your home for the highest possible price ASAP

©2024 Realcomp II Ltd. Shareholders
Bought with Real Estate in the Pointes





