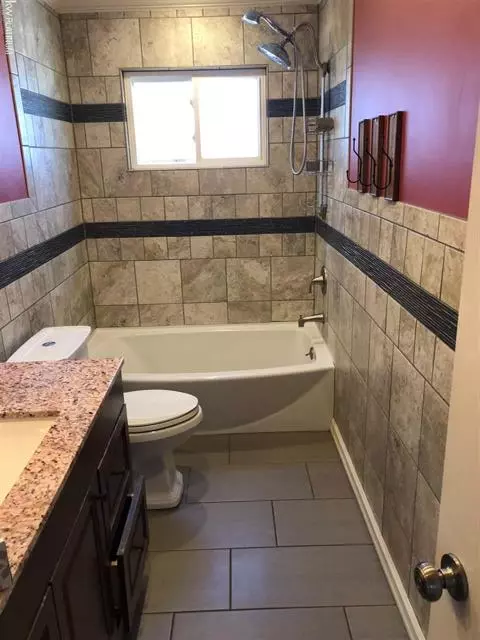$227,500
$228,500
0.4%For more information regarding the value of a property, please contact us for a free consultation.
37300 Barrington Dr Sterling Heights, MI 48312
3 Beds
1.5 Baths
1,356 SqFt
Key Details
Sold Price $227,500
Property Type Single Family Home
Sub Type Ranch
Listing Status Sold
Purchase Type For Sale
Square Footage 1,356 sqft
Price per Sqft $167
Subdivision Grenal Sub
MLS Listing ID 58050039671
Sold Date 06/01/21
Style Ranch
Bedrooms 3
Full Baths 1
Half Baths 1
Construction Status Platted Sub.
HOA Y/N no
Originating Board MiRealSource
Year Built 1965
Annual Tax Amount $4,132
Lot Size 7,840 Sqft
Acres 0.18
Lot Dimensions 60x133
Property Description
This cute ranch has been recently cleaned front to back but still requires some TLC and updates. Walking distance to Oakbrook Elementary and Heritage Junior High. Tastefully updated bathroom and lav. Newer Bryant furnace. Nicely treed and fenced backyard. Walking distance to Dodge Park strip mall with 7-11 and Subway shop. Taxes are non-homestead, reversion date is June 1st.
Location
State MI
County Macomb
Area Sterling Heights
Rooms
Other Rooms Bedroom - Mstr
Basement Partially Finished
Interior
Interior Features Humidifier, High Spd Internet Avail
Hot Water Natural Gas
Heating Forced Air
Cooling Central Air
Fireplaces Type Natural
Fireplace yes
Heat Source Natural Gas
Exterior
Exterior Feature Fenced
Parking Features Electricity, Door Opener, Attached
Garage Description 2 Car
Porch Deck, Porch
Garage yes
Building
Foundation Basement
Sewer Sewer-Sanitary
Water Municipal Water
Architectural Style Ranch
Level or Stories 1 Story
Structure Type Brick
Construction Status Platted Sub.
Schools
School District Utica
Others
Tax ID 1023377008
Ownership Short Sale - No,Private Owned
SqFt Source Public Rec
Acceptable Financing Cash, Conventional
Listing Terms Cash, Conventional
Financing Cash,Conventional
Read Less
Want to know what your home might be worth? Contact us for a FREE valuation!

Our team is ready to help you sell your home for the highest possible price ASAP

©2024 Realcomp II Ltd. Shareholders
Bought with Five Star Real Estate-Commerce





