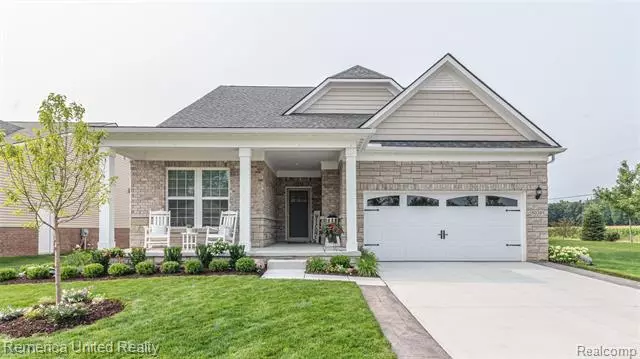$480,000
$455,000
5.5%For more information regarding the value of a property, please contact us for a free consultation.
50391 WESTON Canton, MI 48188
4 Beds
3 Baths
2,570 SqFt
Key Details
Sold Price $480,000
Property Type Single Family Home
Sub Type Ranch
Listing Status Sold
Purchase Type For Sale
Square Footage 2,570 sqft
Price per Sqft $186
Subdivision Wayne County Condo Sub Plan No 1054 Aka Grandview Estates
MLS Listing ID 2210058492
Sold Date 08/30/21
Style Ranch
Bedrooms 4
Full Baths 3
Construction Status Site Condo
HOA Fees $158/ann
HOA Y/N yes
Originating Board Realcomp II Ltd
Year Built 2019
Annual Tax Amount $3,693
Lot Size 8,276 Sqft
Acres 0.19
Lot Dimensions 60.00X140.00
Property Description
WELCOME HOME TO THIS GORGEOUS RANCH W/IMPRESSIVE SECOND FLR LOFT IN DESIRABLE CANTON. THIS 4 BDRM, 3 BATH HOME BUILT IN 2019 IS LOADED W/IMPROVEMENTS. THE OPTICAL MODERNIZATIONS SUCH AS NEW WAINSCOTING IN THE FOYER, FIREPLACE TRIM, & KIT ISLAND LIGHTING. MAKE THIS TRUE GEM EVEN MORE INVITING. LOFT HIGHLIGHTS BDRM & FULL BATH, SPACIOUS FAMILY ROOM, & FLEX ROOM. WALK OUT ONTO THE TREX DECK WITH AZEK DECKING & ENJOY THE NEW CUSTOM STAMPED CONCRETE PATIO & BEAUTIFUL, LUSCIOUS YARD - LARGE ENOUGH FOR ENTERTAINING YET COZY ENOUGH TO RELAX & ENJOY THE VIEW. DON'T MISS THE ADDITIONAL UPDATES INCLUDING BUT NOT LIMITED TO: STAMPED DRIVEWAY EXTENSIONS, UPGRADED AC/FURNACE AIR PURIFICATION, QUALITY PLUMBING, AMPLE STORAGE IN MASTER BATHROOM, NEW TOTO TOILETS IN ALL 3 BATHROOMS, FOX STORM DOORS, NEW LAUNDRY CABINETRY & SHELVING, FRESHLY PAINTED INTERIOR THORUGHOUT HOME & GARAGE, & SO MUCH MORE! THIS ONE IS SURE TO GO QUICK! MEASUREMENTS APPRX.
Location
State MI
County Wayne
Area Canton Twp
Direction FROM GEDDES RD TURN SOUTH ON BROOKSIDE THEN RIGHT ONTO WESTON
Rooms
Basement Unfinished
Kitchen Dishwasher, Disposal, Double Oven, Dryer, Free-Standing Freezer, Gas Cooktop, Microwave, Washer
Interior
Interior Features Cable Available, Air Purifier, Humidifier
Hot Water Natural Gas
Heating Forced Air
Cooling Ceiling Fan(s), Central Air
Fireplaces Type Gas
Fireplace yes
Appliance Dishwasher, Disposal, Double Oven, Dryer, Free-Standing Freezer, Gas Cooktop, Microwave, Washer
Heat Source Natural Gas
Exterior
Exterior Feature Lighting
Parking Features Direct Access, Electricity, Door Opener, Attached
Garage Description 2 Car
Roof Type Asphalt
Porch Porch - Covered, Deck, Patio, Porch, Patio - Covered
Road Frontage Paved, Pub. Sidewalk
Garage yes
Building
Foundation Basement
Sewer Public Sewer (Sewer-Sanitary)
Water Public (Municipal)
Architectural Style Ranch
Warranty No
Level or Stories 1 Story
Structure Type Brick,Stone,Vinyl
Construction Status Site Condo
Schools
School District Van Buren
Others
Pets Allowed Yes
Tax ID 71121010054000
Ownership Short Sale - No,Private Owned
Assessment Amount $155
Acceptable Financing Cash, Conventional, FHA, VA
Listing Terms Cash, Conventional, FHA, VA
Financing Cash,Conventional,FHA,VA
Read Less
Want to know what your home might be worth? Contact us for a FREE valuation!

Our team is ready to help you sell your home for the highest possible price ASAP

©2024 Realcomp II Ltd. Shareholders
Bought with RE/MAX Classic

