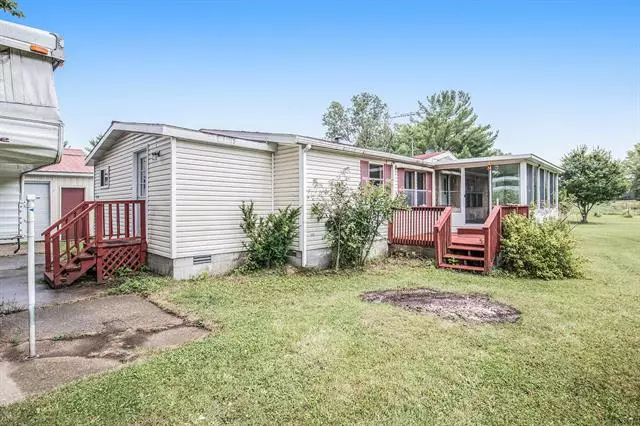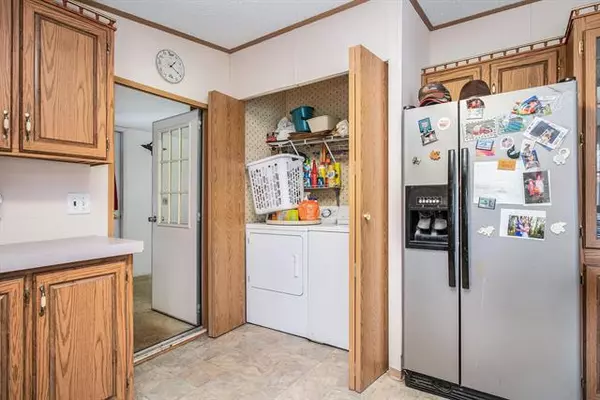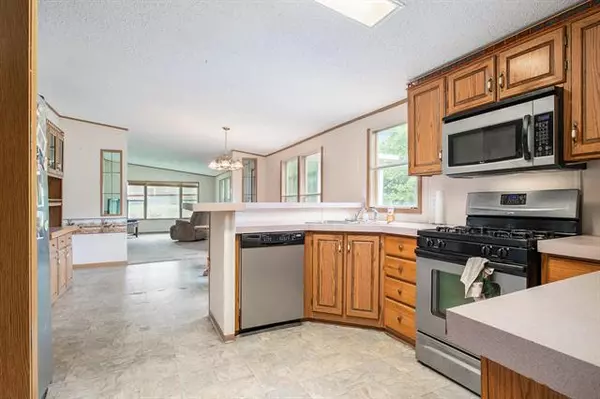$180,000
$179,000
0.6%For more information regarding the value of a property, please contact us for a free consultation.
3750 S 144th Avenue Hesperia, MI 49421
3 Beds
2 Baths
1,216 SqFt
Key Details
Sold Price $180,000
Property Type Manufactured Home
Sub Type Manufactured w/o Land,Ranch
Listing Status Sold
Purchase Type For Sale
Square Footage 1,216 sqft
Price per Sqft $148
MLS Listing ID 67021099816
Sold Date 10/18/21
Style Manufactured w/o Land,Ranch
Bedrooms 3
Full Baths 2
HOA Y/N no
Originating Board Mason Oceana Manistee Board of REALTORS
Year Built 1994
Annual Tax Amount $1,009
Lot Size 24.720 Acres
Acres 24.72
Lot Dimensions 1320 x 1320 - powerline
Property Description
24.7 acres with the use of 40 acres. 2 Nice pole barns on the property. A 32 x 48 Garage with 12'' side walls and plumbing in the ground for a bathroom. There is a Consumers Power strip approximately 430 feet wide going across the parcel that is leased by the seller allowing for 40 acres of property for hunting or recreational use. The 3 bedroom home has an addition at the west entrance that makes for a great workshop area or extra storage. There is also a nice sunroom added to the south side of the home. The seller has some small food plots on the property and has regular wildlife visits of all kinds as well as regular successful whitetail hunting seasons. The home could use some new carpet but is in otherwise good condition and has been well maintained.
Location
State MI
County Oceana
Area Ferry Twp
Direction M-20 to 144th ave North to home on the east side.
Rooms
Other Rooms Bath - Full
Kitchen Dishwasher, Dryer, Microwave, Range/Stove, Refrigerator, Washer
Interior
Heating Forced Air
Cooling Ceiling Fan(s)
Fireplace no
Appliance Dishwasher, Dryer, Microwave, Range/Stove, Refrigerator, Washer
Heat Source LP Gas/Propane
Exterior
Parking Features Door Opener, Detached
Garage Description 2 Car
Roof Type Composition
Porch Deck
Garage yes
Building
Lot Description Wooded
Foundation Crawl
Sewer Septic-Existing
Water Well-Existing
Architectural Style Manufactured w/o Land, Ranch
Level or Stories 1 Story
Structure Type Vinyl
Schools
School District Shelby
Others
Tax ID 01302630001
Acceptable Financing Cash, Conventional
Listing Terms Cash, Conventional
Financing Cash,Conventional
Read Less
Want to know what your home might be worth? Contact us for a FREE valuation!

Our team is ready to help you sell your home for the highest possible price ASAP

©2025 Realcomp II Ltd. Shareholders
Bought with RE/MAX West





