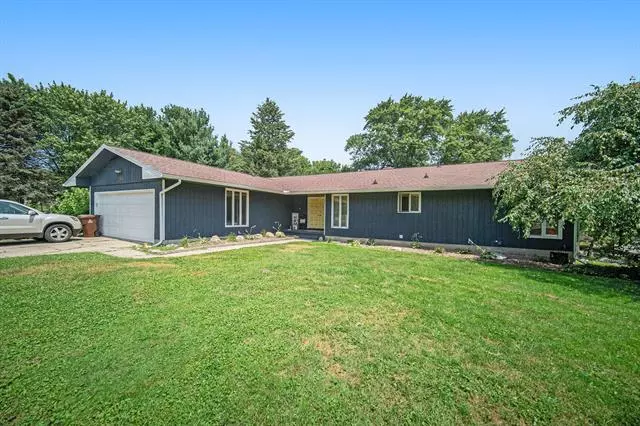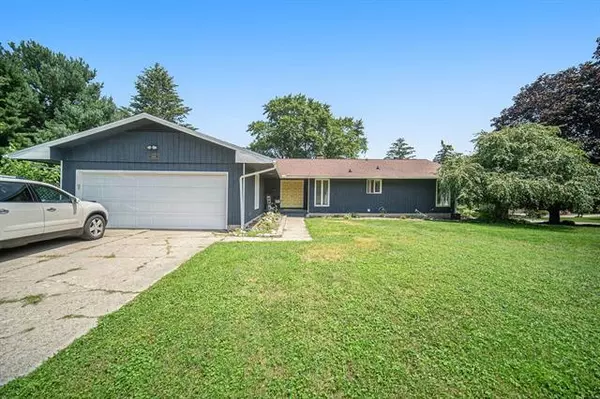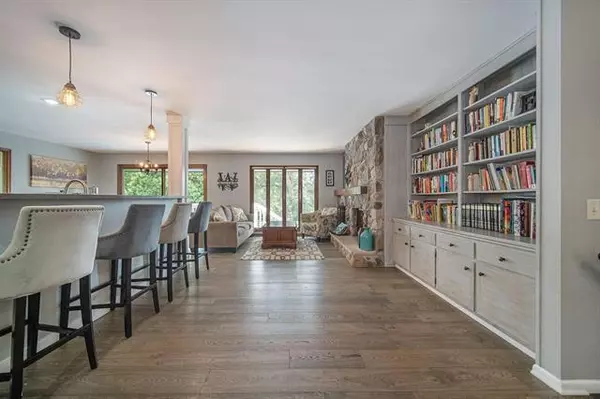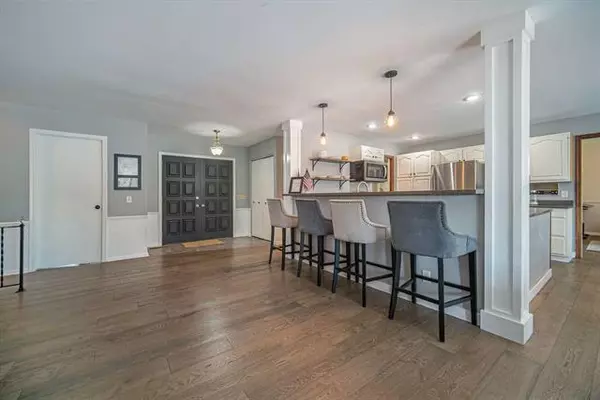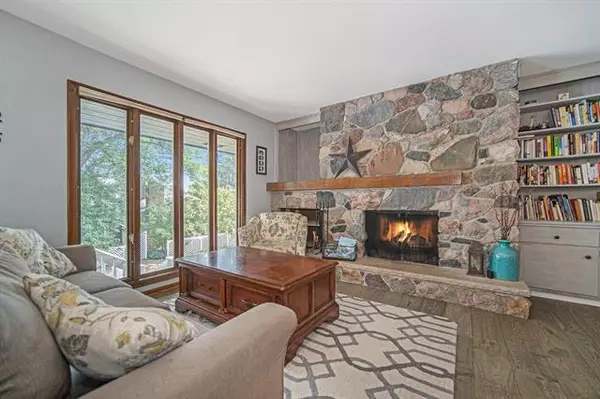$280,000
$269,900
3.7%For more information regarding the value of a property, please contact us for a free consultation.
104 Canterbury Drive Charlotte, MI 48813
5 Beds
3 Baths
2,238 SqFt
Key Details
Sold Price $280,000
Property Type Single Family Home
Sub Type Ranch
Listing Status Sold
Purchase Type For Sale
Square Footage 2,238 sqft
Price per Sqft $125
MLS Listing ID 64021101747
Sold Date 10/29/21
Style Ranch
Bedrooms 5
Full Baths 3
HOA Y/N no
Originating Board Battle Creek Area Association of REALTORS
Year Built 1970
Annual Tax Amount $3,295
Lot Size 0.500 Acres
Acres 0.5
Lot Dimensions Irregular
Property Description
CALL BRIAN FAZEKAS-269.209.2286- SPLENDID RANCH This 4-5 bedroom, 3 full bath home offers nearly 4,000 finished sqft on a large corner lot. Through the front door, you will walk into the main floor that offers the perfect layout for entertaining during your football watch parties. The impressive kitchen features extending countertops, stainless steel appliances, breakfast bar, and eat-in dining space that opens into the living room. Fall in love with your beautiful stone fireplace, built-in bookshelves, and wide front windows creating an abundance of natural light. The family room creates another bright and airy room to lounge and relax with it's stretching picture windows, calming color palette, and flow into the formal dining room. Three bedrooms are on the main floor with the owner'ssuite flaunting plenty of space, storage, and a full bathroom. The finished, walkout basement provides the perfect escape with rec room and living space, 2 potential bedrooms, plenty of space for set
Location
State MI
County Eaton
Area Charlotte
Direction North on M50 to Beech Hwy. West on Beech Hwy. North on Canterbury Drive
Rooms
Other Rooms Bath - Full
Basement Walkout Access
Kitchen Dishwasher, Range/Stove, Refrigerator
Interior
Interior Features Other, Cable Available
Heating Forced Air
Fireplace yes
Appliance Dishwasher, Range/Stove, Refrigerator
Heat Source Natural Gas
Exterior
Parking Features Attached
Garage Description 2 Car
Roof Type Composition
Porch Deck, Porch
Road Frontage Paved
Garage yes
Building
Foundation Basement
Sewer Sewer-Sanitary, Sewer at Street
Water 3rd Party Unknown, Municipal Water, Water at Street
Architectural Style Ranch
Level or Stories 1 Story
Structure Type Wood
Schools
School District Charlotte
Others
Tax ID 20005200031000
Acceptable Financing Cash, Conventional
Listing Terms Cash, Conventional
Financing Cash,Conventional
Read Less
Want to know what your home might be worth? Contact us for a FREE valuation!

Our team is ready to help you sell your home for the highest possible price ASAP

©2025 Realcomp II Ltd. Shareholders
Bought with Out of Area Office

