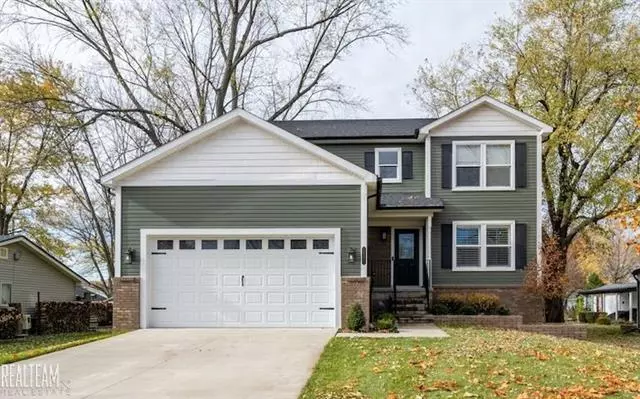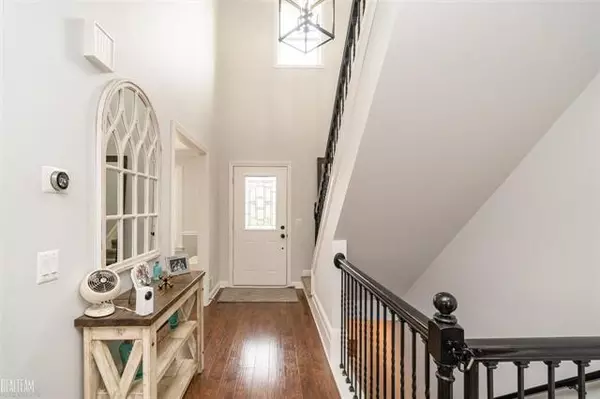$410,000
$375,000
9.3%For more information regarding the value of a property, please contact us for a free consultation.
58247 Cathey Washington, MI 48094
4 Beds
2.5 Baths
2,200 SqFt
Key Details
Sold Price $410,000
Property Type Single Family Home
Sub Type Colonial
Listing Status Sold
Purchase Type For Sale
Square Footage 2,200 sqft
Price per Sqft $186
Subdivision Umlor Gardens Sub
MLS Listing ID 58050061819
Sold Date 01/13/22
Style Colonial
Bedrooms 4
Full Baths 2
Half Baths 1
HOA Y/N no
Originating Board MiRealSource
Year Built 2015
Annual Tax Amount $4,435
Lot Size 10,890 Sqft
Acres 0.25
Lot Dimensions 60x180
Property Description
**MULTIPLE OFFERS RECEIVED ALL OFFERS TO BE PRESENTED AT 8 AM MONDAY 12/06**Welcome home to this beautiful 4 bed / 2.5 bath home in Washington! This open concept colonial features engineered hardwood flooring, crown molding, and plantation shutters throughout the first floor. Enjoy cooking in the beautiful kitchen with granite countertops, SS appliances, subway tile backsplash, and custom cabinets. The 450 sq. ft Trex deck overlooks a deep lot and is perfect for entertaining and relaxing! Unwind in the spacious master suite complete with walk-in closet, full bath that includes custom tile backsplash, dual sinks, and marble countertops. The gorgeously finished daylight basement features high ceilings and luxury vinyl plank flooring making it the perfect place to entertain. This home is a bike ride away from Stoney Creek and Macomb Orchard Trail. Close to schools, parks, shopping, and restaurants!
Location
State MI
County Macomb
Area Washington Twp
Rooms
Other Rooms Bedroom
Basement Daylight, Finished
Kitchen Dishwasher, Dryer, Microwave, Oven, Range/Stove, Refrigerator, Washer
Interior
Interior Features Water Softener (owned), Egress Window(s)
Hot Water Electric
Heating Forced Air
Cooling Central Air
Fireplace no
Appliance Dishwasher, Dryer, Microwave, Oven, Range/Stove, Refrigerator, Washer
Heat Source Natural Gas
Exterior
Parking Features Attached
Garage Description 2 Car
Porch Deck
Garage yes
Building
Foundation Basement
Sewer Sewer-Sanitary
Water Well-Existing
Architectural Style Colonial
Level or Stories 2 Story
Structure Type Vinyl
Schools
School District Romeo
Others
Tax ID 0434154011
Ownership Short Sale - No,Private Owned
Acceptable Financing Cash, Conventional, VA
Listing Terms Cash, Conventional, VA
Financing Cash,Conventional,VA
Read Less
Want to know what your home might be worth? Contact us for a FREE valuation!

Our team is ready to help you sell your home for the highest possible price ASAP

©2024 Realcomp II Ltd. Shareholders
Bought with RE/MAX Eclipse





