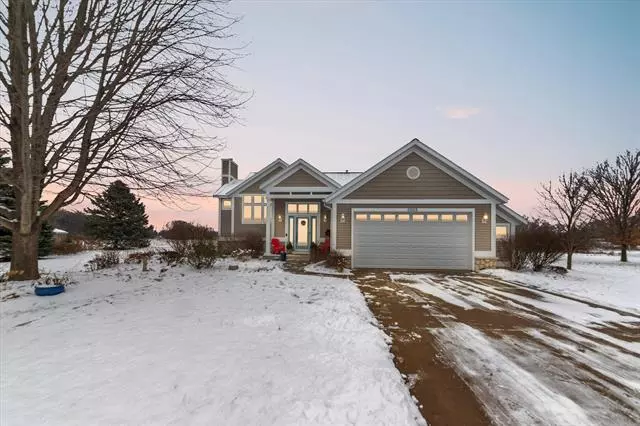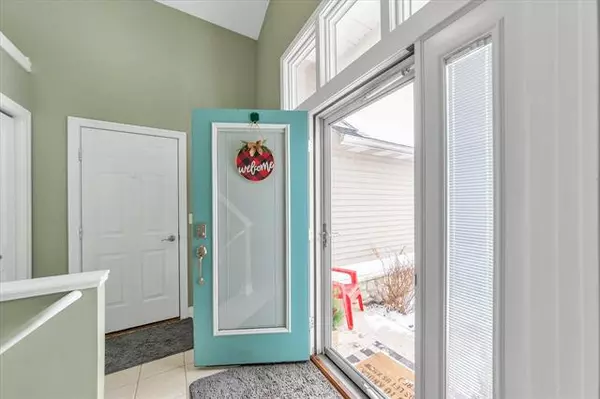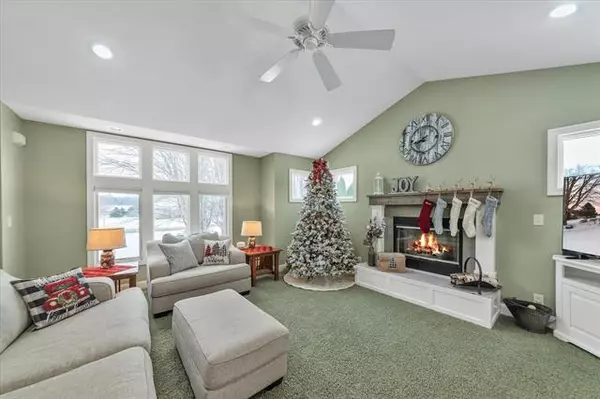$349,900
$349,900
For more information regarding the value of a property, please contact us for a free consultation.
4803 Green Meadow Court Hamilton, MI 49419
5 Beds
2 Baths
1,400 SqFt
Key Details
Sold Price $349,900
Property Type Single Family Home
Listing Status Sold
Purchase Type For Sale
Square Footage 1,400 sqft
Price per Sqft $249
MLS Listing ID 71021117887
Sold Date 01/24/22
Bedrooms 5
Full Baths 2
HOA Fees $3/ann
HOA Y/N yes
Originating Board West Michigan Lakeshore Association of REALTORS
Year Built 2001
Annual Tax Amount $5,672
Lot Size 0.570 Acres
Acres 0.57
Lot Dimensions 98x167x211x208
Property Description
Are you looking for beauty, serenity, and functionality all in one home? Don't miss this 5 bedroom, 2 bathroom home in Greenfield Estates. Located conveniently within walking distance to Hamilton High School and Middle School.Wake up to the sunrise peeking through the back windows as you overlook a seemingly endless field. Walk through the front door and find yourself in a stunning vaulted entryway, boosting high walls with a tall shelf area perfect for showing off your personal taste. The spacious living room features cathedral ceilings and many windows flooding the upper level natural light. The gas fireplace with a new mantle and hearth compliments this room nicely.The kitchen features high-quality maple cabinets, pantry, and a large island offering additional storage. The slider looks out over the deck and backyard overlooking a large field. The main floor is also home to the master bedroom nicely finished with a large walk-in closet and halo lighted tray ceiling, a full bathroom,
Location
State MI
County Allegan
Area Manlius Twp
Direction M-40 South to 136th, 136th West to Greenfield Ln., Left on Greenfield Ln. to Green Meadow Ct. to address.
Rooms
Other Rooms Bath - Full
Basement Daylight
Kitchen Dishwasher, Dryer, Microwave, Oven, Range/Stove, Refrigerator, Washer
Interior
Interior Features Humidifier, Water Softener (owned), Other, Cable Available
Hot Water Natural Gas
Heating Forced Air
Cooling Ceiling Fan(s)
Fireplace yes
Appliance Dishwasher, Dryer, Microwave, Oven, Range/Stove, Refrigerator, Washer
Heat Source Natural Gas
Exterior
Parking Features Door Opener, Attached
Garage Description 2 Car
Roof Type Composition
Porch Deck
Road Frontage Paved
Garage yes
Building
Lot Description Level, Sprinkler(s)
Sewer Septic-Existing
Water Well-Existing
Level or Stories Bi-Level
Structure Type Vinyl
Schools
School District Hamilton
Others
Tax ID 1429000700
Acceptable Financing Cash, Conventional
Listing Terms Cash, Conventional
Financing Cash,Conventional
Read Less
Want to know what your home might be worth? Contact us for a FREE valuation!

Our team is ready to help you sell your home for the highest possible price ASAP

©2025 Realcomp II Ltd. Shareholders
Bought with Coldwell Banker Woodland Schmidt





