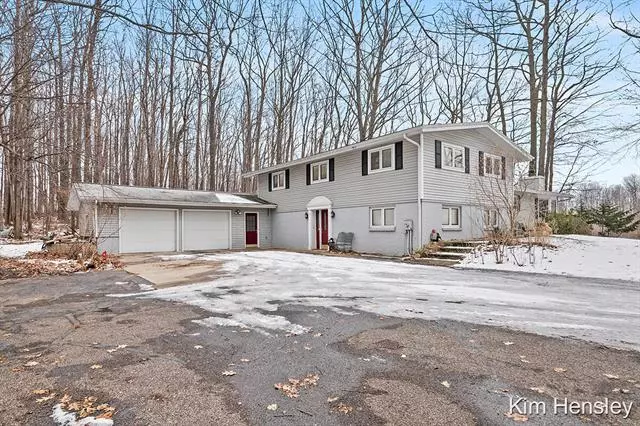$485,000
$499,900
3.0%For more information regarding the value of a property, please contact us for a free consultation.
14280 Edgerton Avenue NE a Cedar Springs, MI 49319
5 Beds
2.5 Baths
1,834 SqFt
Key Details
Sold Price $485,000
Property Type Single Family Home
Listing Status Sold
Purchase Type For Sale
Square Footage 1,834 sqft
Price per Sqft $264
MLS Listing ID 65022006363
Sold Date 06/03/22
Bedrooms 5
Full Baths 2
Half Baths 1
HOA Y/N no
Originating Board Greater Regional Alliance of REALTORS
Year Built 1975
Annual Tax Amount $5,654
Lot Size 12.000 Acres
Acres 12.0
Lot Dimensions IRR
Property Description
Five bedroom home in highly sought after Cedar Springs school district. This home is surrounded by 12 acres of mature trees and rolling hills and also features its own private lake for swimming, fishing or kayaking. The home has a sprawling multi-level floor plan with 4 bedrooms on the upper level, main floor living room with natural wood burning fireplace, eat-in kitchen, laundry room and private office. The lower level is also complete with plenty of room to entertain, play pool, and a nice quiet space to enjoy. Outside has a wrap around deck that overlooks the private lake, chicken coop, storage barn and so much more. Schedule your private showing today!
Location
State MI
County Kent
Area Solon Twp
Direction US 131 North to exit 104 (MI-46 W toward Muskegon/Cedar Springs), Turn left onto M-46 W, Turn right onto Edgerton Ave NE to property on right.
Rooms
Other Rooms Bath - Full
Kitchen Dishwasher, Oven, Refrigerator
Interior
Interior Features Water Softener (owned), Other, Security Alarm, Cable Available
Hot Water Electric
Heating Forced Air
Cooling Ceiling Fan(s)
Fireplace yes
Appliance Dishwasher, Oven, Refrigerator
Heat Source LP Gas/Propane
Exterior
Exterior Feature Spa/Hot-tub
Parking Features Door Opener, Attached
Garage Description 2 Car
Waterfront Description Private Water Frontage
Water Access Desc Dock Facilities
Roof Type Composition
Accessibility Accessible Doors, Accessible Full Bath, Other AccessibilityFeatures
Porch Deck
Road Frontage Paved
Garage yes
Building
Lot Description Wooded
Foundation Basement
Sewer Septic Tank (Existing)
Water Well (Existing)
Level or Stories Tri-Level
Structure Type Vinyl
Schools
School District Cedar Springs
Others
Tax ID 410226400024
Acceptable Financing Cash, Conventional, VA
Listing Terms Cash, Conventional, VA
Financing Cash,Conventional,VA
Read Less
Want to know what your home might be worth? Contact us for a FREE valuation!

Our team is ready to help you sell your home for the highest possible price ASAP

©2024 Realcomp II Ltd. Shareholders
Bought with RE/MAX SunQuest Realty





